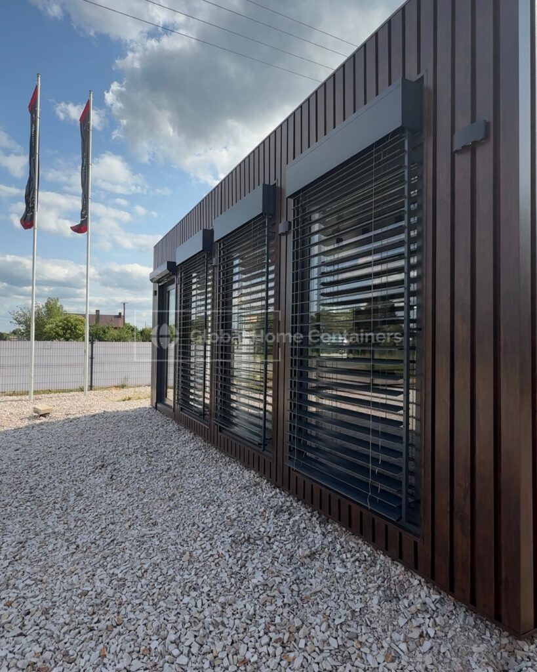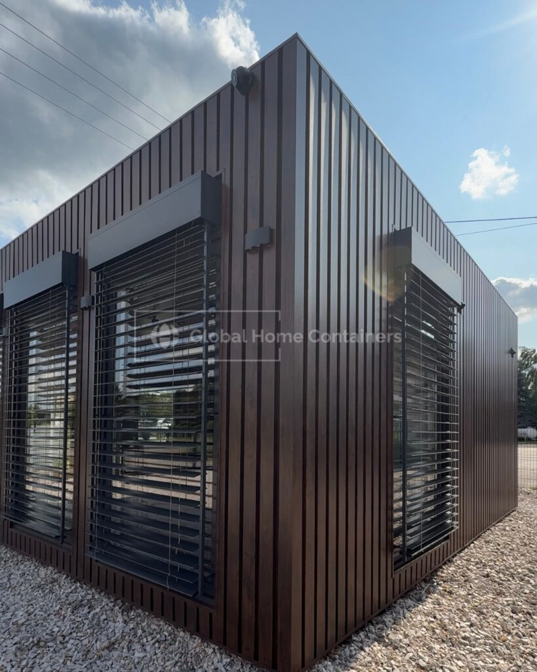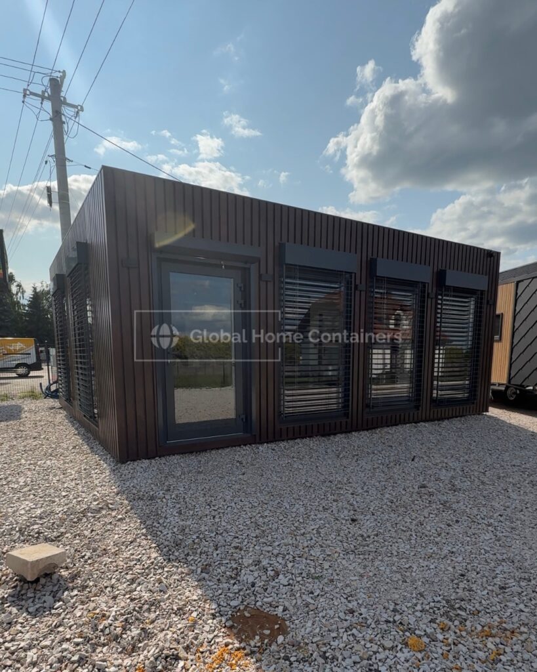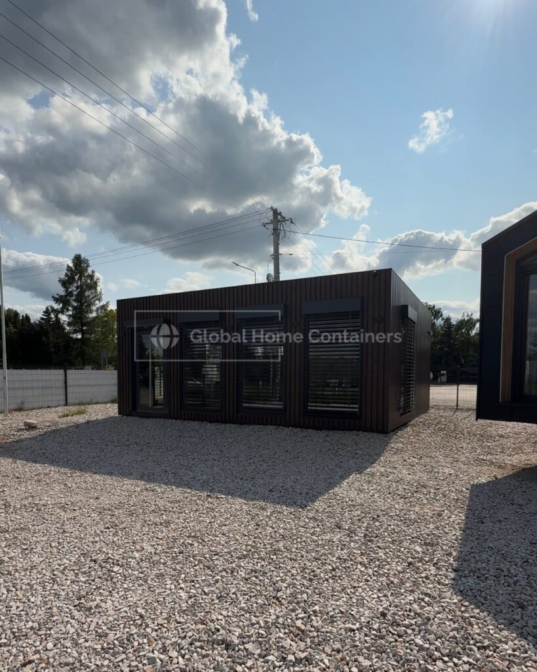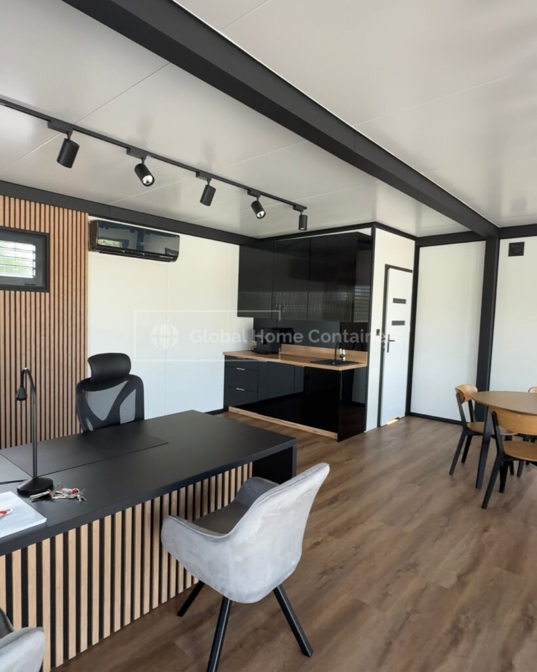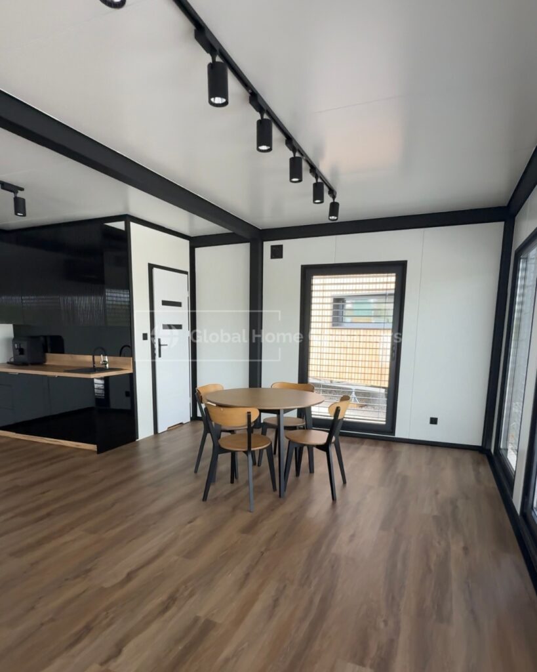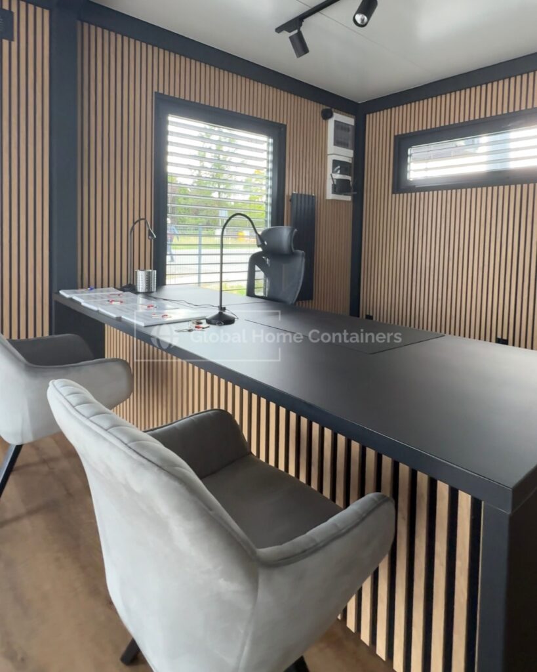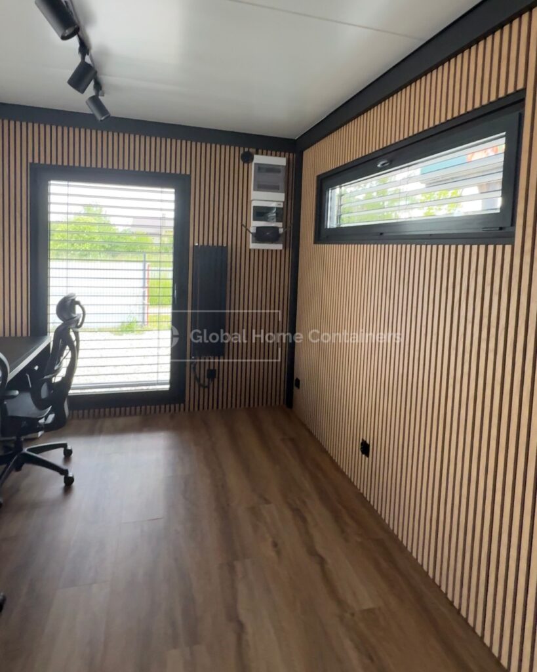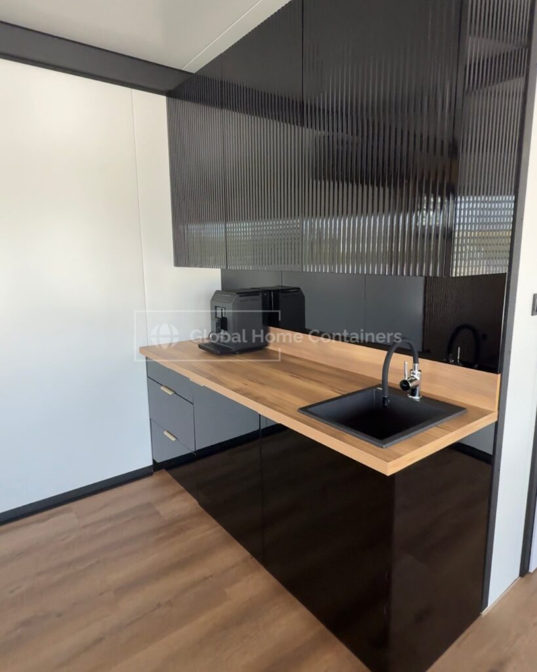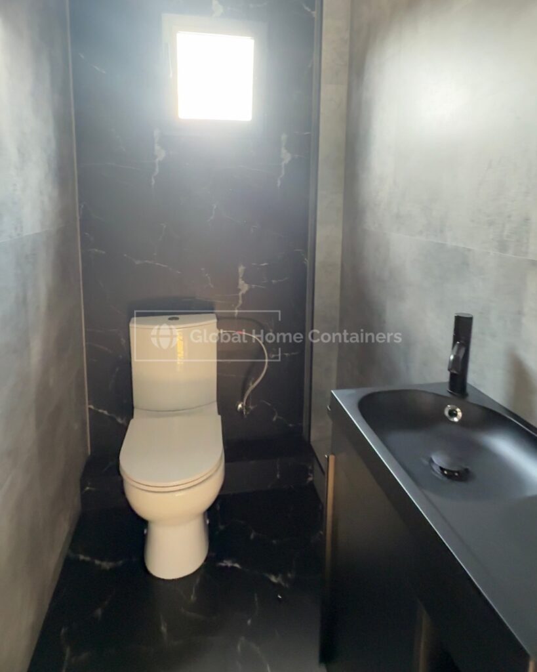Premium modular office pavilion 700x600
About
Date od realisation:
July 15, 2025
Service:
Design, production, transport, installation
Description:
Modular container 700x600 cm – modern office or residential pavilion with full equipment
Looking for a functional, year-round usable space? Our modular container 700 × 600 cm is the perfect solution as a modern office pavilion, service point, staff facility, or residential container.
Built with a sturdy steel structure and insulated with polyurethane sandwich panels (10–12 cm), it provides excellent thermal and acoustic insulation (U = 0.22 W/m²K). The facade is finished with decorative composite panels in dark walnut color, giving it an elegant look and distinguishing the building from other modular units.
Key features of the container:
External dimensions: 700 × 600 cm, room height 260/250 cm
PIR sandwich panels (walls, roof, floor) – energy-efficient and durable
Double-glazed aluminum windows (RAL7016) with external facade blinds
Glazed aluminum doors with external roller shutters
Kitchenette (180 cm) with induction hob, sink, and cabinets
Separate fully equipped WC
Aesthetic interior finish – wall lamellas, PVC flooring, track lighting
Electrical installation divided into three phases, hidden inside walls
Air conditioning with heating function (3.5 kW) + 5 electric heaters
Thanks to the well-thought-out layout, high-quality materials, and modern appearance, this container is ideal as a container office, modular home, showroom, or temporary service point. Ready for installation and use – just connect the utilities.
Looking for a functional, year-round usable space? Our modular container 700 × 600 cm is the perfect solution as a modern office pavilion, service point, staff facility, or residential container.
Built with a sturdy steel structure and insulated with polyurethane sandwich panels (10–12 cm), it provides excellent thermal and acoustic insulation (U = 0.22 W/m²K). The facade is finished with decorative composite panels in dark walnut color, giving it an elegant look and distinguishing the building from other modular units.
Key features of the container:
External dimensions: 700 × 600 cm, room height 260/250 cm
PIR sandwich panels (walls, roof, floor) – energy-efficient and durable
Double-glazed aluminum windows (RAL7016) with external facade blinds
Glazed aluminum doors with external roller shutters
Kitchenette (180 cm) with induction hob, sink, and cabinets
Separate fully equipped WC
Aesthetic interior finish – wall lamellas, PVC flooring, track lighting
Electrical installation divided into three phases, hidden inside walls
Air conditioning with heating function (3.5 kW) + 5 electric heaters
Thanks to the well-thought-out layout, high-quality materials, and modern appearance, this container is ideal as a container office, modular home, showroom, or temporary service point. Ready for installation and use – just connect the utilities.
