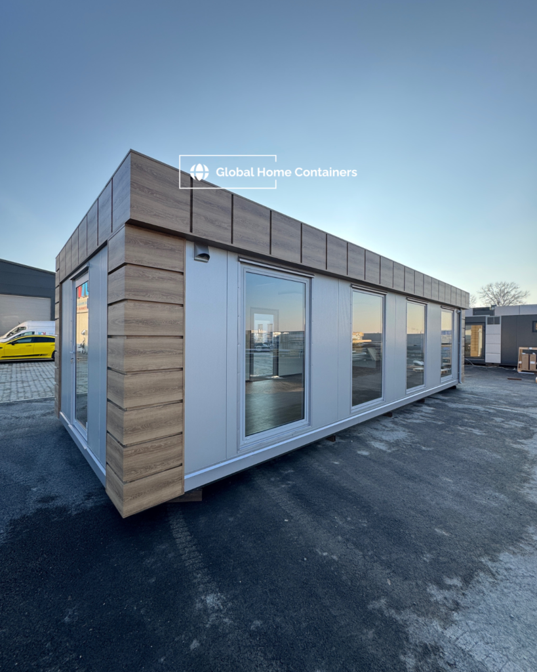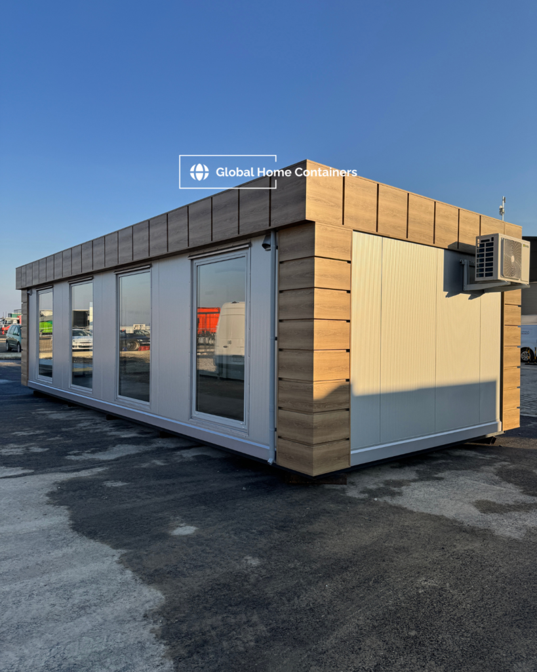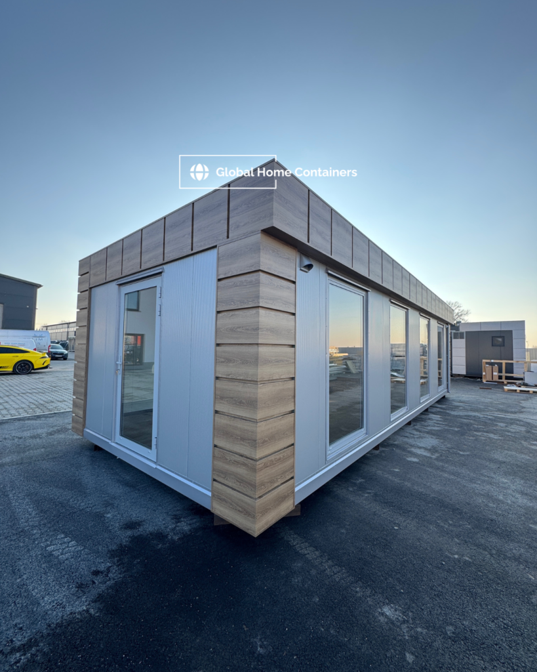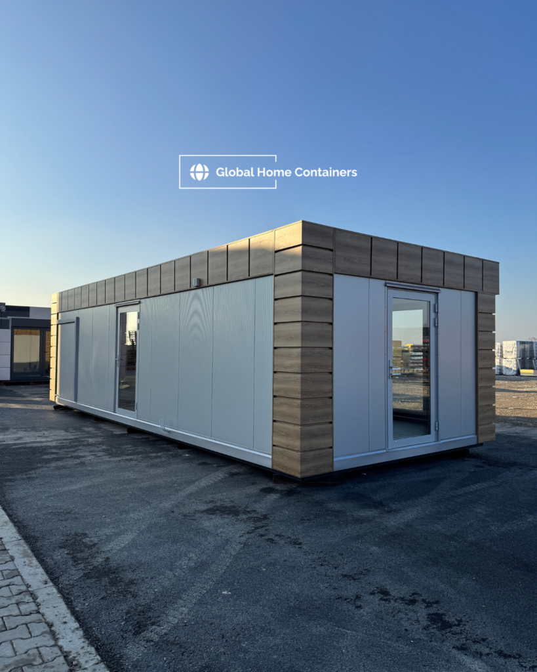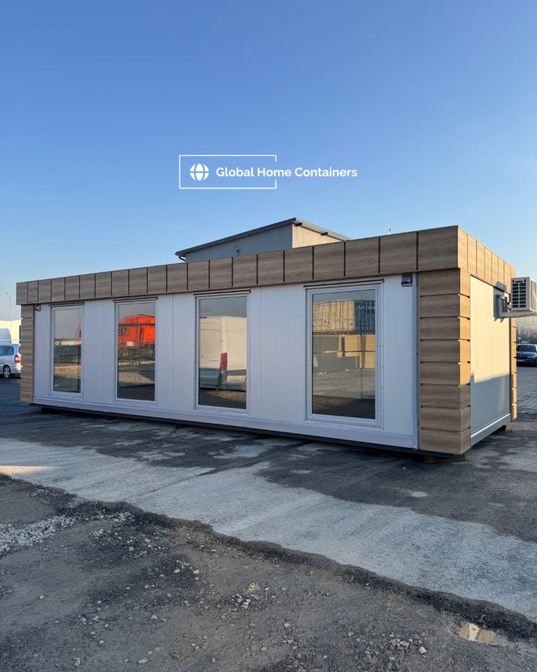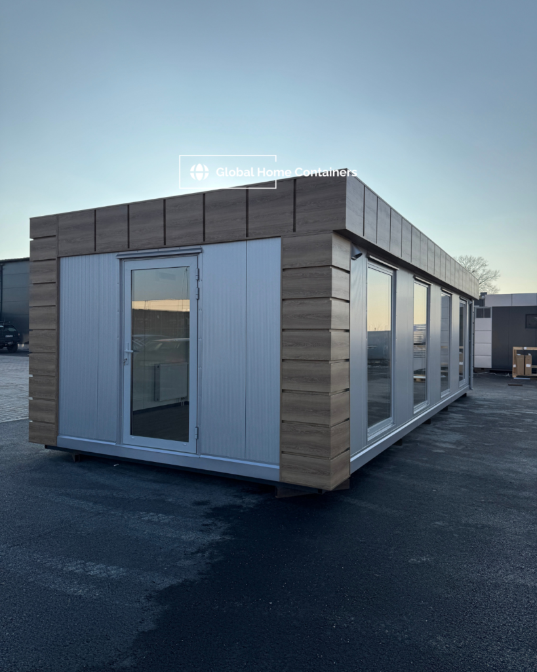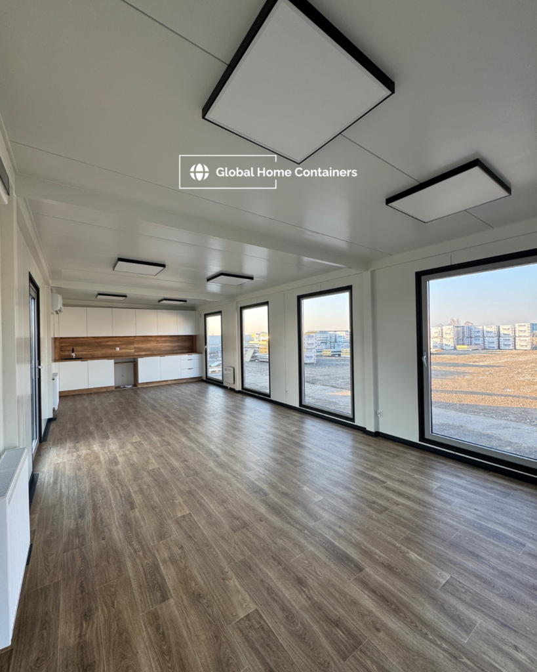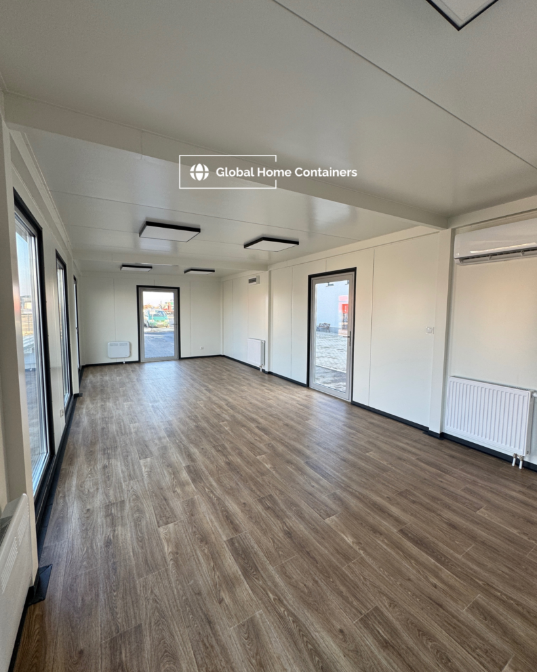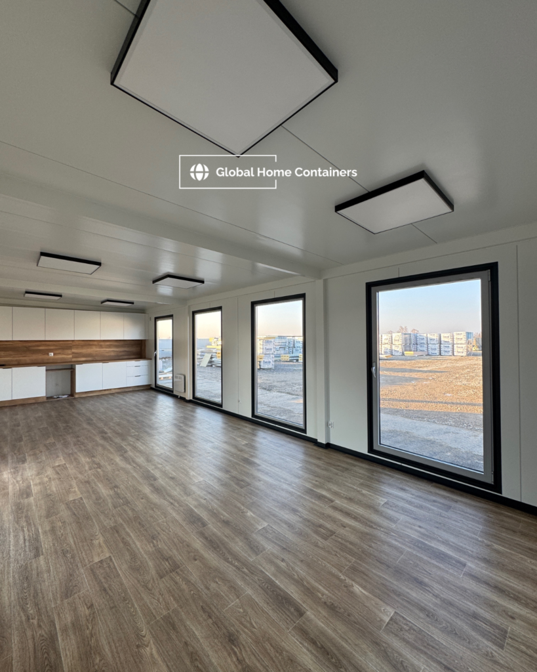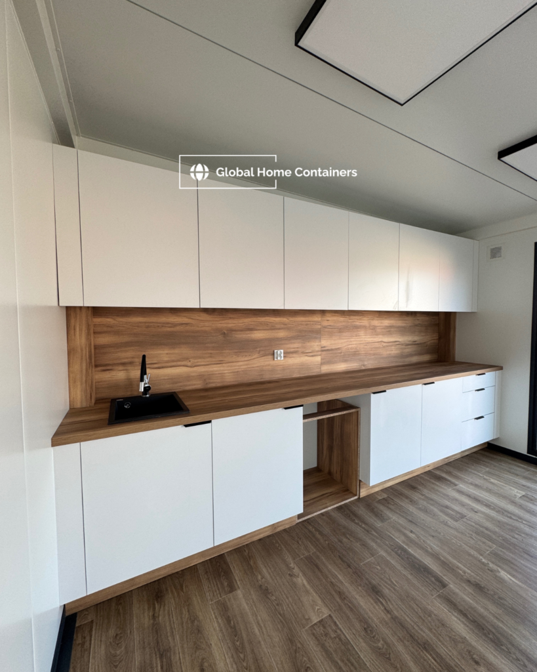Office and social pavilion 1000x400
About
Date of realisation :
February 17, 2025
Service:
Design, production, transportation
Description:
Office-Social Pavilion – 10×4 m
Pavilion dimensions: 10×4 m, sandwich panel color RAL 9006
Steel structure: profile 100/50/3 with HDS/crane lifting points
PIR sandwich panels: walls & roof 10 cm, floor 12 cm
Fixed showcase windows: 120×200 – 3 pcs
Tilt & turn showcase window: 120×200 – 1 pc
Glazed double-glass aluminum doors: 110×210 – 2 pcs
Decorative panels on corners and parapet in Winchester color
PVC flooring and skirting boards
LED panel lights: 60×60
Custom-made kitchenette
Air conditioning with heating function, 3 kW
Preparation of radiators and heating installation to connect to central heating from adjacent building
Electric heaters
Electrical installation concealed in the walls
Pavilion dimensions: 10×4 m, sandwich panel color RAL 9006
Steel structure: profile 100/50/3 with HDS/crane lifting points
PIR sandwich panels: walls & roof 10 cm, floor 12 cm
Fixed showcase windows: 120×200 – 3 pcs
Tilt & turn showcase window: 120×200 – 1 pc
Glazed double-glass aluminum doors: 110×210 – 2 pcs
Decorative panels on corners and parapet in Winchester color
PVC flooring and skirting boards
LED panel lights: 60×60
Custom-made kitchenette
Air conditioning with heating function, 3 kW
Preparation of radiators and heating installation to connect to central heating from adjacent building
Electric heaters
Electrical installation concealed in the walls
