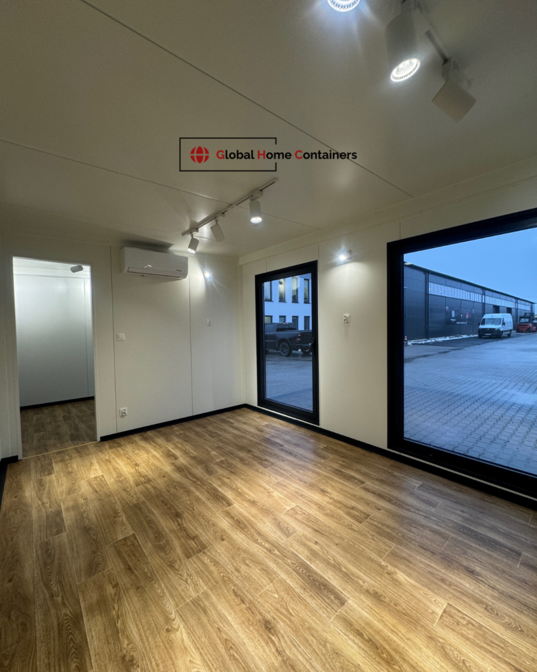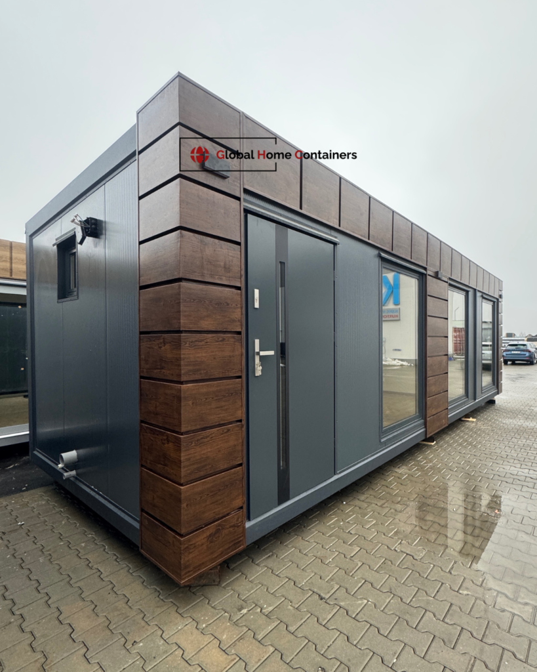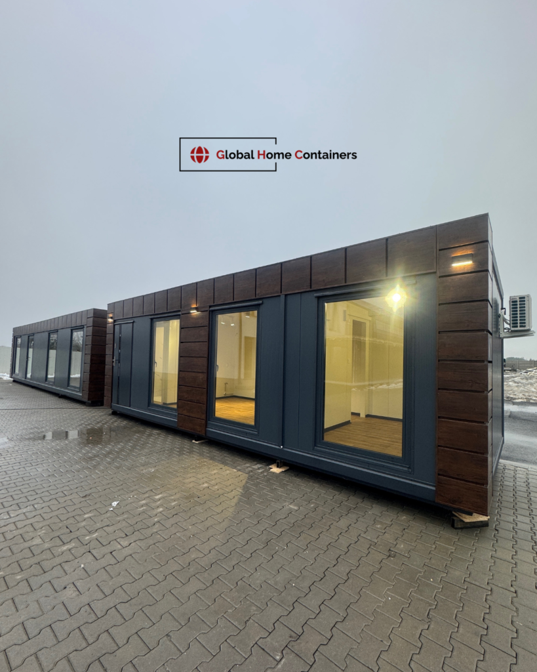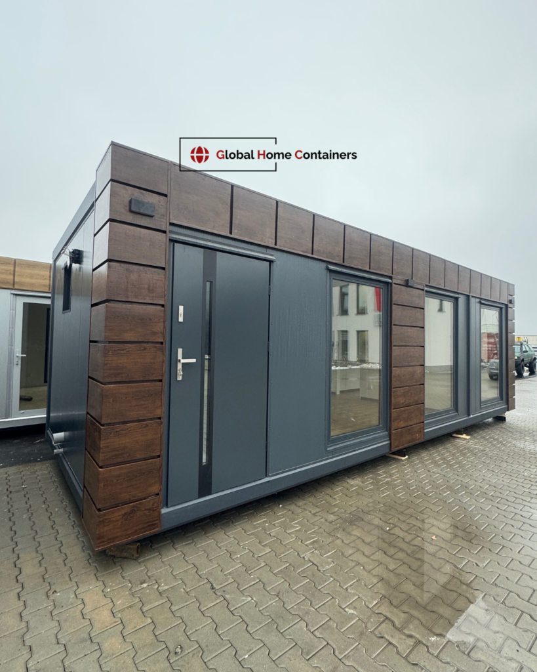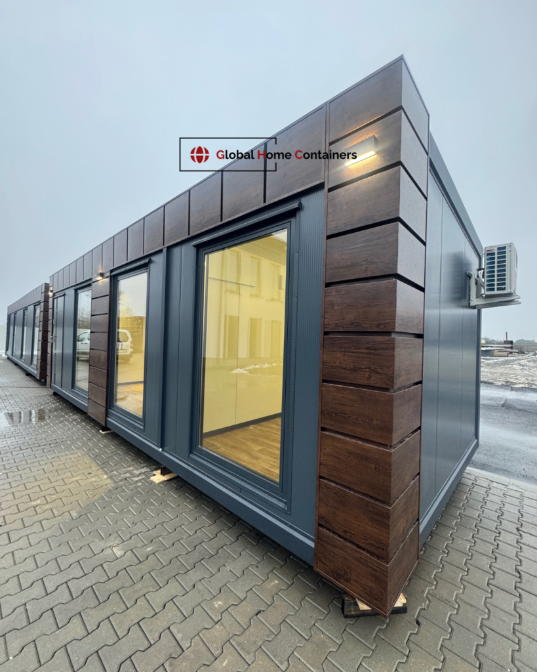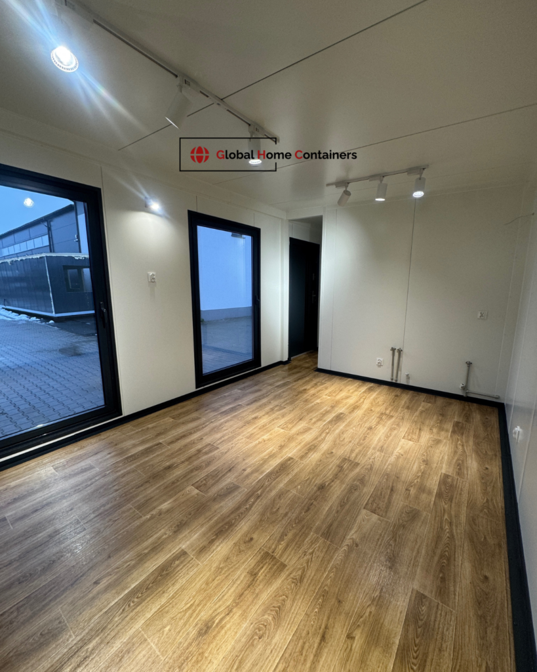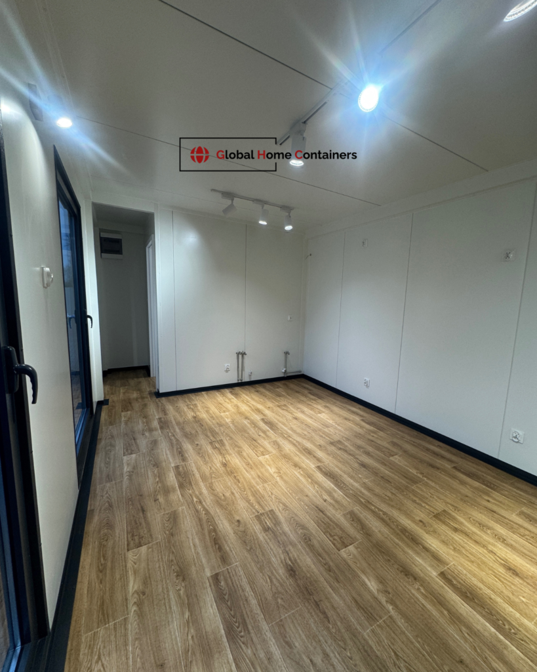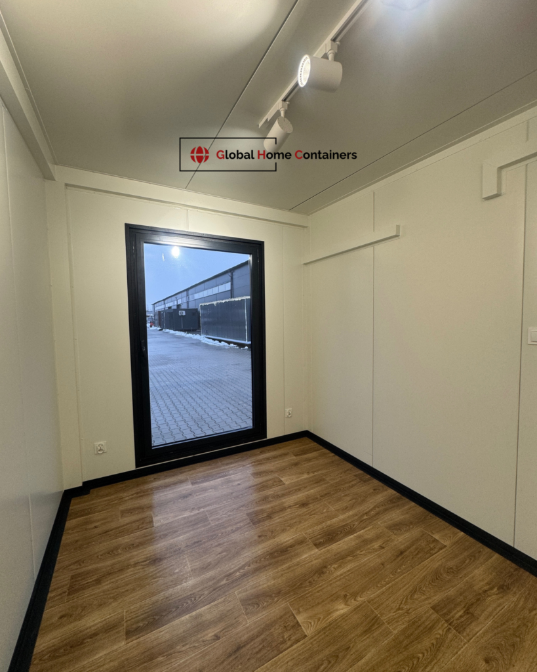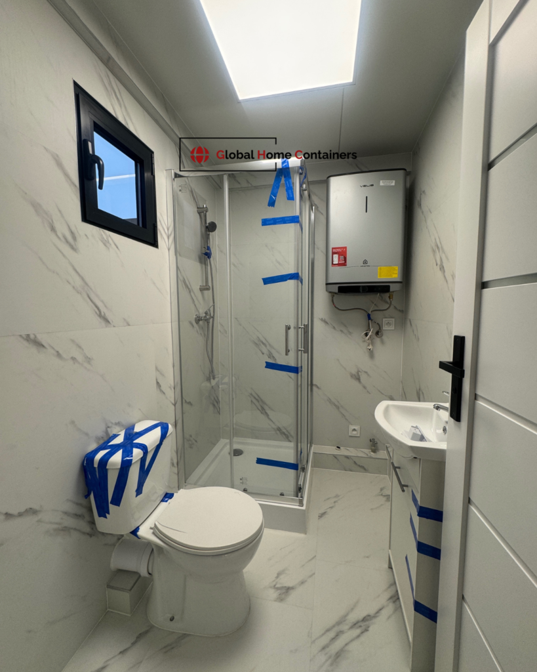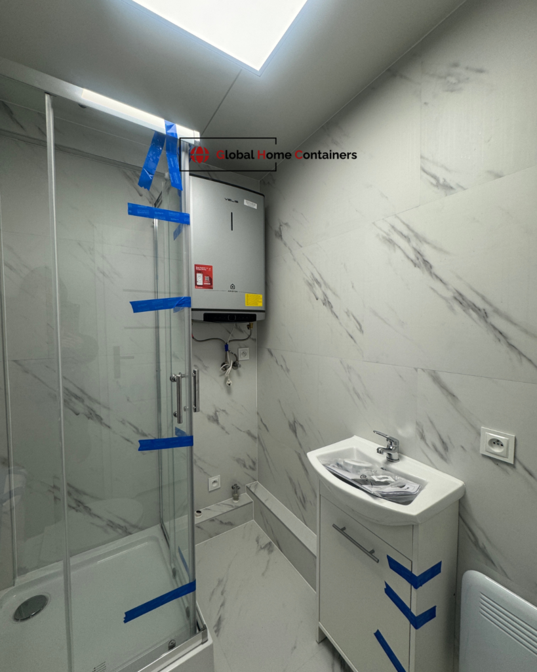Mobile home Warsaw 850x320
About
Date of realisation:
January 14, 2025
Service:
Design, production, transportation
Description:
Mobile home made of sandwich panels:
Dimensions: 800 x 300 cm, room height 240/230 cm
Polyurethane sandwich panel (10 cm, U = 0.22 W/m²K)
Steel structure: closed profiles 100/50/3 mm
External walls in RAL 7016 color, decorative cassette panels, dark walnut sheet metal
Single-pitch roof, 10 cm sandwich panel
Floor: 12 cm sandwich panel, OSB board, PVC flooring (light wood pattern)
Aluminum windows RAL 7016 (120x200 cm – 2 pcs, 100x100 cm – 1 pc, 50x50 cm – 1 pc)
Doors: external RAL 7016, internal white MDF (70 cm)
Bathroom with equipment: shower, washbasin, toilet, boiler
Separate bedroom without door (white finish of the opening)
Electrical installation inside walls
Lighting: 4 rails with spotlights (3 spotlights each)
Air conditioning with heating function (3.5 kW – 2 pcs), 2 electric heaters
Ventilation openings according to the design
Dimensions: 800 x 300 cm, room height 240/230 cm
Polyurethane sandwich panel (10 cm, U = 0.22 W/m²K)
Steel structure: closed profiles 100/50/3 mm
External walls in RAL 7016 color, decorative cassette panels, dark walnut sheet metal
Single-pitch roof, 10 cm sandwich panel
Floor: 12 cm sandwich panel, OSB board, PVC flooring (light wood pattern)
Aluminum windows RAL 7016 (120x200 cm – 2 pcs, 100x100 cm – 1 pc, 50x50 cm – 1 pc)
Doors: external RAL 7016, internal white MDF (70 cm)
Bathroom with equipment: shower, washbasin, toilet, boiler
Separate bedroom without door (white finish of the opening)
Electrical installation inside walls
Lighting: 4 rails with spotlights (3 spotlights each)
Air conditioning with heating function (3.5 kW – 2 pcs), 2 electric heaters
Ventilation openings according to the design
