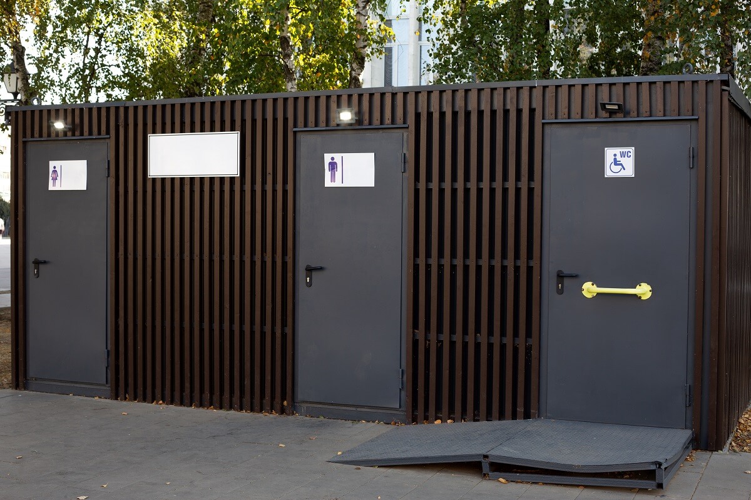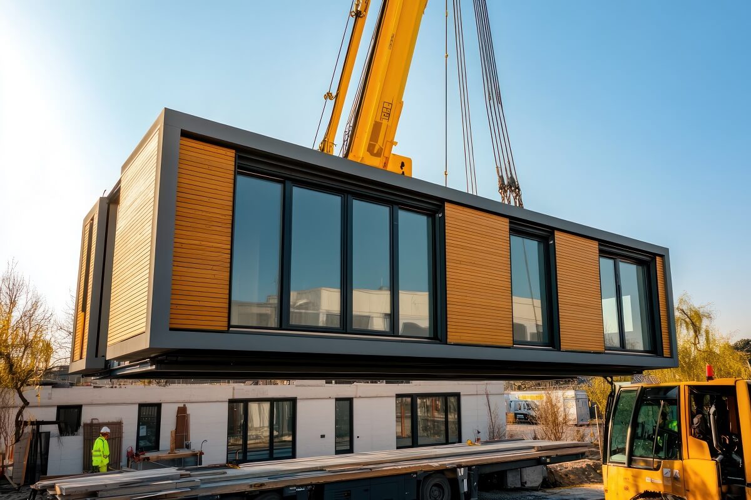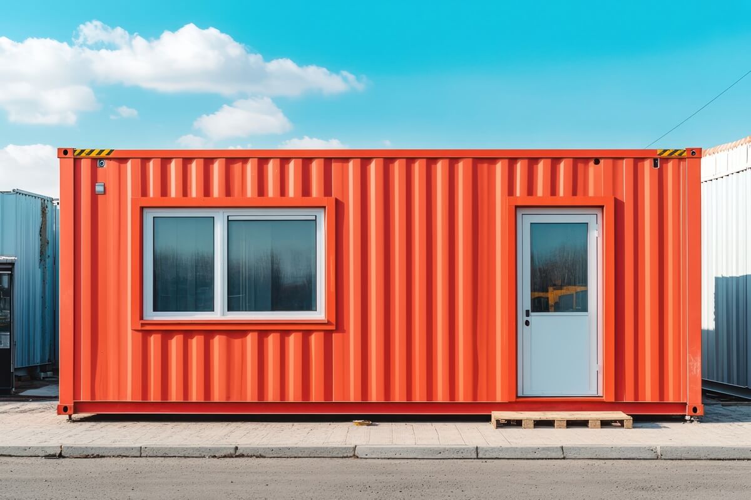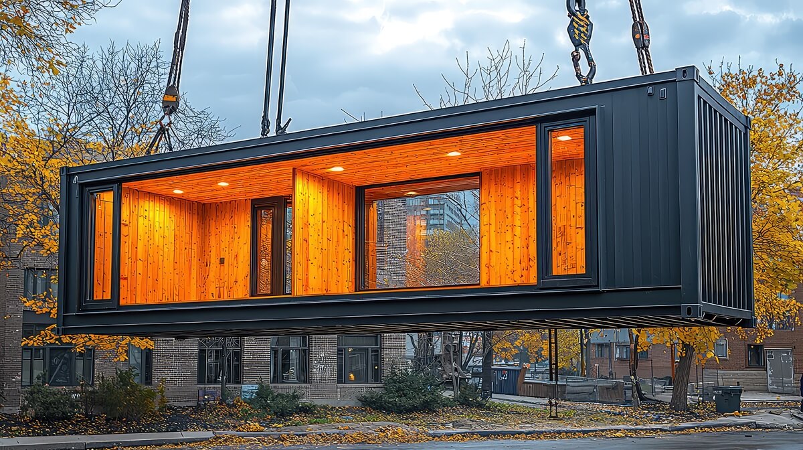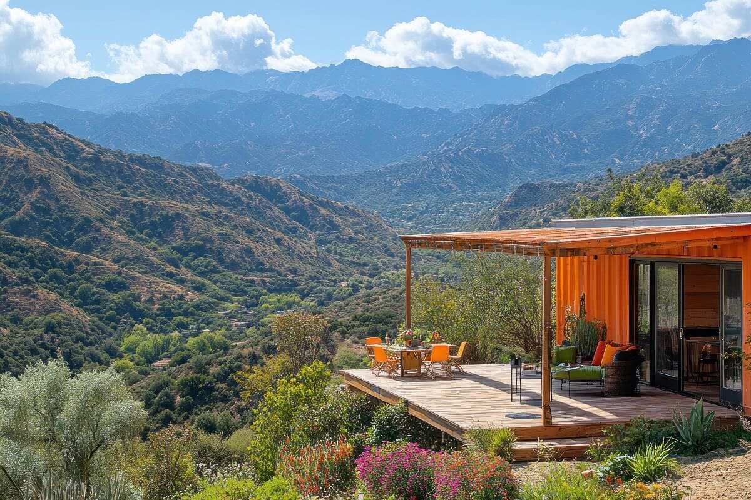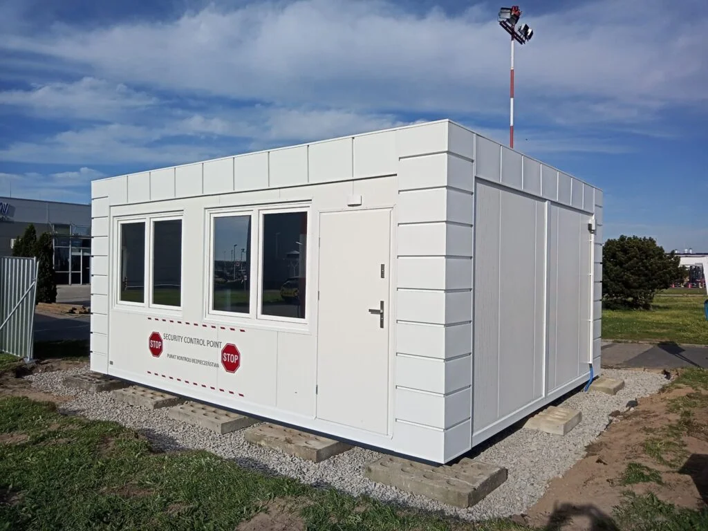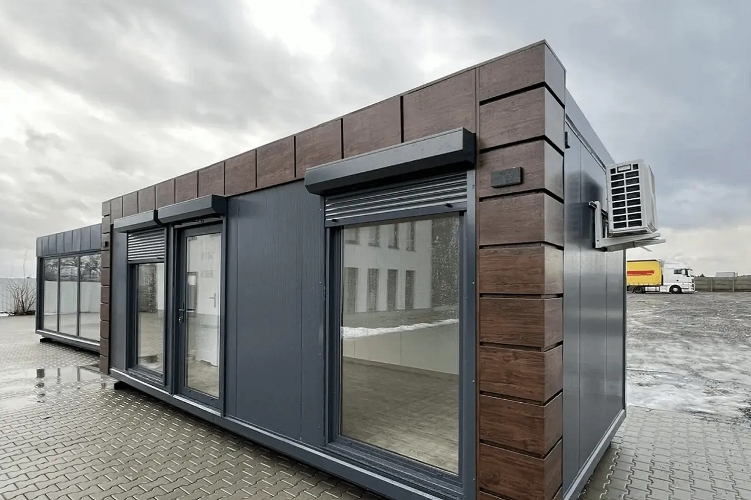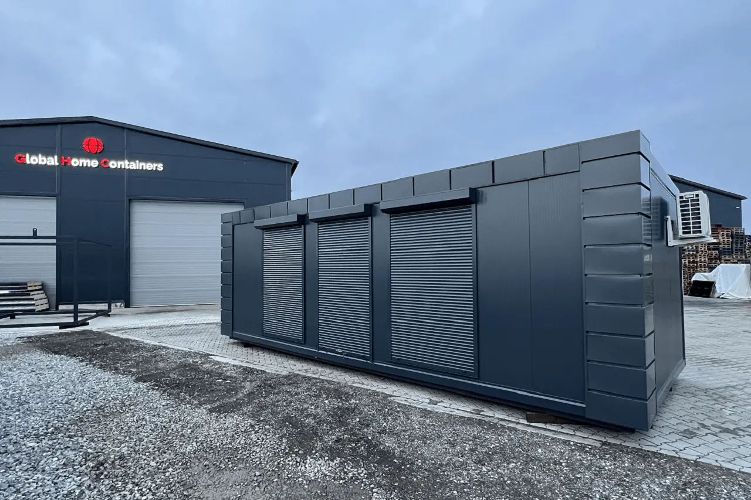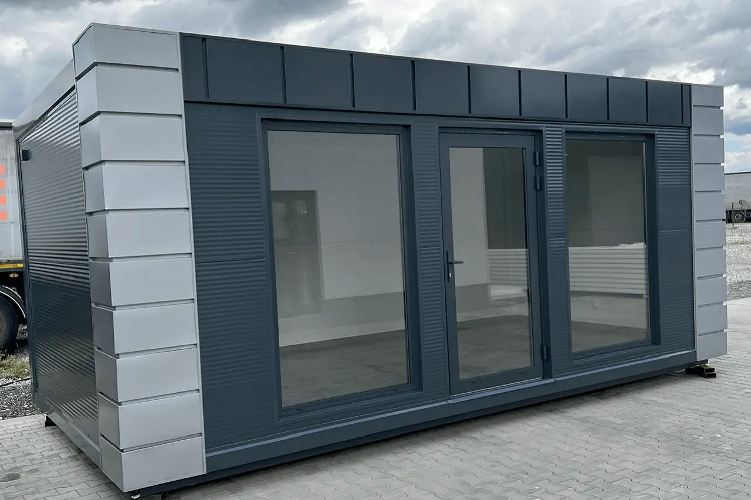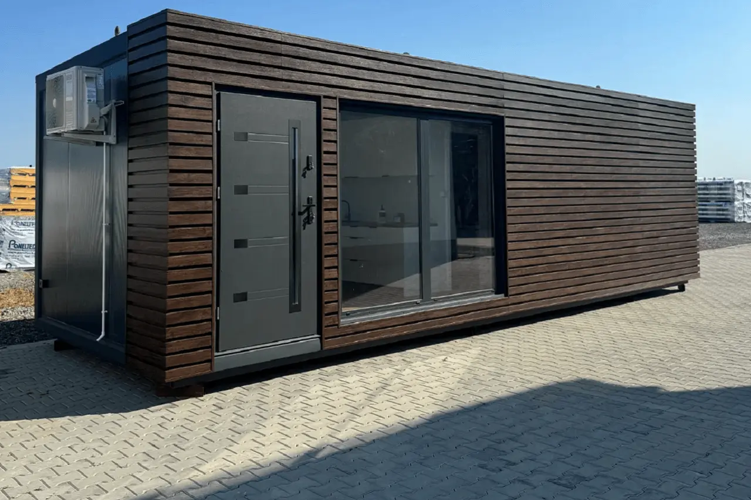The Role of Portable Bathrooms in Maintaining On-Site Hygiene
Construction sites, remote work zones, and temporary facilities often face the same challenge: how to provide reliable hygiene infrastructure without permanent buildings. Portable bathroom units offer a flexible, fast solution, but their value goes beyond just convenience. They help ensure proper hygiene protocols are maintained, no matter the location. Understanding how to set up temporary bathrooms on site is a critical part of project planning, especially when dealing with locations that lack access to basic infrastructure.
On active worksites, maintaining cleanliness is more than just a formality; it’s often a regulatory requirement. Setting up portable bathrooms involves considering several key factors, including access, spacing, waste management, and ventilation. Placement should avoid contamination zones, be accessible for maintenance, and respect local requirements for worker facilities.
The configuration can include:
- Individual toilet units
- Combined toilet and shower modules
- Separate handwashing stations
Each element is vital for meeting hygiene standards for portable toilets, which differ based on the number of workers, site conditions, and duration of use. Ignoring those standards can lead to fines, unsafe conditions, or lower worker morale. It’s not just about having toilets, it’s about providing practical, sanitary conditions that meet current legal and health expectations.
Key Features That Define a Hygienic Temporary Sanitary Facility
Temporary toilets must offer more than just physical privacy. To comply with hygiene standards for portable toilets, every unit should include key features that promote easy cleaning and prevent contamination. Ventilation, enclosed waste tanks, and anti-slip floors are essential. For longer-term use, factors such as flushing systems, insulation, and hot water access also come into play.
But equipment alone doesn’t guarantee hygiene. Maintenance plays a central role. Knowing how to maintain temporary bathroom units is what keeps them functional. Poorly serviced units quickly become unusable. Cleaning frequency, waste disposal, and supply refills must be scheduled and executed without delay.
Common requirements include:
- Daily restocking of soap, paper, and disinfectants
- Weekly or bi-weekly deep cleaning
- Professional waste disposal services
Modular containers are increasingly used for these purposes, providing more solid and insulated alternatives to plastic cabins. At Global Home Containers, our bathroom container solutions offer enclosed, insulated units tailored to meet industrial use cases. Our offer includes multifunctional, steel-framed sanitary modules ideal for construction, events, and semi-permanent installations. Their strength and thermal resistance ensure year-round usability.
Effective Planning for Portable Bathroom Installations on Worksites
It’s easy to assume that installing a few toilet cabins will be enough, but many sites underestimate the importance of comfort and accessibility. Hygiene also relies heavily on functionality and workflow. If workers avoid using the provided toilets due to unpleasant odours, inadequate access, or insufficient supplies, the setup has failed.
Understanding how to set up temporary bathrooms on site requires more than just choosing the right product. It requires good positioning: avoid areas exposed to extreme weather, provide clear signage, and make sure the facilities are reachable during all shifts. Depending on the size of the workforce, you might need separate modules for men and women, disabled-accessible units, or even showers.
These setups often become more complex on sites with changing team sizes or long-term operations. Here, modularity helps. Expandable layouts and relocatable units allow for scaling up or down, reducing wasted resources. The key is to adapt, not just install.
Maintenance Strategies That Keep Temporary Bathrooms Functional
Even the best-equipped portable bathrooms will fail if not regularly maintained. Routine servicing is critical to extend the lifespan of units and avoid disruptions. Knowing how to maintain temporary bathroom units means understanding the rhythm of usage and matching it with an effective service plan.
Service schedules should be based on:
- Number of users
- Climate conditions
- Unit specifications (e.g., chemical toilet vs. flushable module)
High-traffic areas, such as festivals or large construction zones, may require daily service. Ignoring this leads to overflowing tanks, bad odours, and damage to internal fittings. In some cases, issues like frozen pipes or ventilation blockages can occur in winter conditions if insulation is inadequate.
Monitoring usage helps adjust the servicing frequency before problems appear. Logbooks or service tracking apps are commonly used on larger sites. It’s also important to educate users about proper use, waste disposal, and water use through clear signage, which can reduce damage and misuse significantly.
Comparing Sanitary Needs: Worksites vs. Public Events
While the core elements — cleanliness, functionality, and safety — remain constant, the best way to provide sanitation at events often differs from worksites. Events typically involve short-term, high-volume use over a short period. The solution here leans more towards mobile toilet trailers or modular bathroom containers that are easy to deploy and remove quickly.
In contrast, construction or industrial projects need more stable, semi-permanent units that integrate with the daily work routine. Here, features like heating, hot water, and space for changing clothes or taking showers become essential. Because event visitors only use the facility for a few minutes, aesthetic design, odour control, and fast cleaning turnaround become a higher priority than durability.
At events:
- Setup speed and visual appearance matter more
- Rapid, multiple cleanings per day may be needed
- Space is often limited and needs to be planned precisely
On worksites:
- Robustness and functionality come first
- Long-term hygiene and comfort are crucial
- Maintenance access must be integrated into the workflow
Common Mistakes to Avoid When Selecting Portable Sanitary Units
Mistakes in selection and planning often stem from underestimating usage. Units too small, too few, or too fragile will not survive long-term usage. Omitting essential features such as insulation or ventilation can lead to problems within days.
To meet hygiene standards for portable toilets, avoid:
- Overloading units without scaling service frequency
- Ignoring gender-inclusive and accessible toilet needs
- Placing units too far from work areas
Some projects still rely on outdated single-use plastic cabins, which aren’t ideal for professional use. Switching to modular solutions gives more control over layout, access, and durability.
For example, units with built-in plumbing and waste tanks reduce reliance on external disposal companies and provide a cleaner experience overall. Water connections and greywater systems should be planned at the start, not added later. A clear plan for setting up temporary bathrooms on site can prevent these headaches.
Scaling Sanitation for Long-Term or Growing Projects
Some worksites run for months or even years. In those cases, temporary bathroom units must offer long-term performance. Units made from sandwich panels are more suitable for this, as they resist weather, are easier to clean, and can be connected to water and power more reliably.
As project needs grow, sanitation must scale too. This may include:
- Adding more toilets and washrooms
- Increasing service frequency
- Including showers and lockers
This is where modular bathroom containers offer strong advantages. Their internal layout can be customised, and the structure supports frequent usage. They are also more resistant to vandalism or damage compared to lightweight portable cabins. Understanding how to maintain temporary bathroom units becomes simpler when the structure itself is easier to clean and access.
Modular options also fit well into site planning, lined up next to accommodation or break areas, or forming part of a larger container village with office and catering units.
Final Thoughts on Practical Sanitation Setup
Installing temporary sanitary facilities isn’t just a logistical task; it’s essential for health and productivity. Whether for a construction site or an event, the best way to provide sanitation at events or worksites depends on planning, product quality, and continuous maintenance.
At Global Home Containers, we support this process with bathroom containers that meet both durability and functional expectations. Robustness and multifunctionality define our offer, with sanitary modules that integrate into a wide range of projects with minimal disruption.
In the end, success lies in getting the basics right: accessible layout, regular servicing, and choosing equipment built to perform. Practicality, not complexity, is what keeps sanitation systems working smoothly over time.
