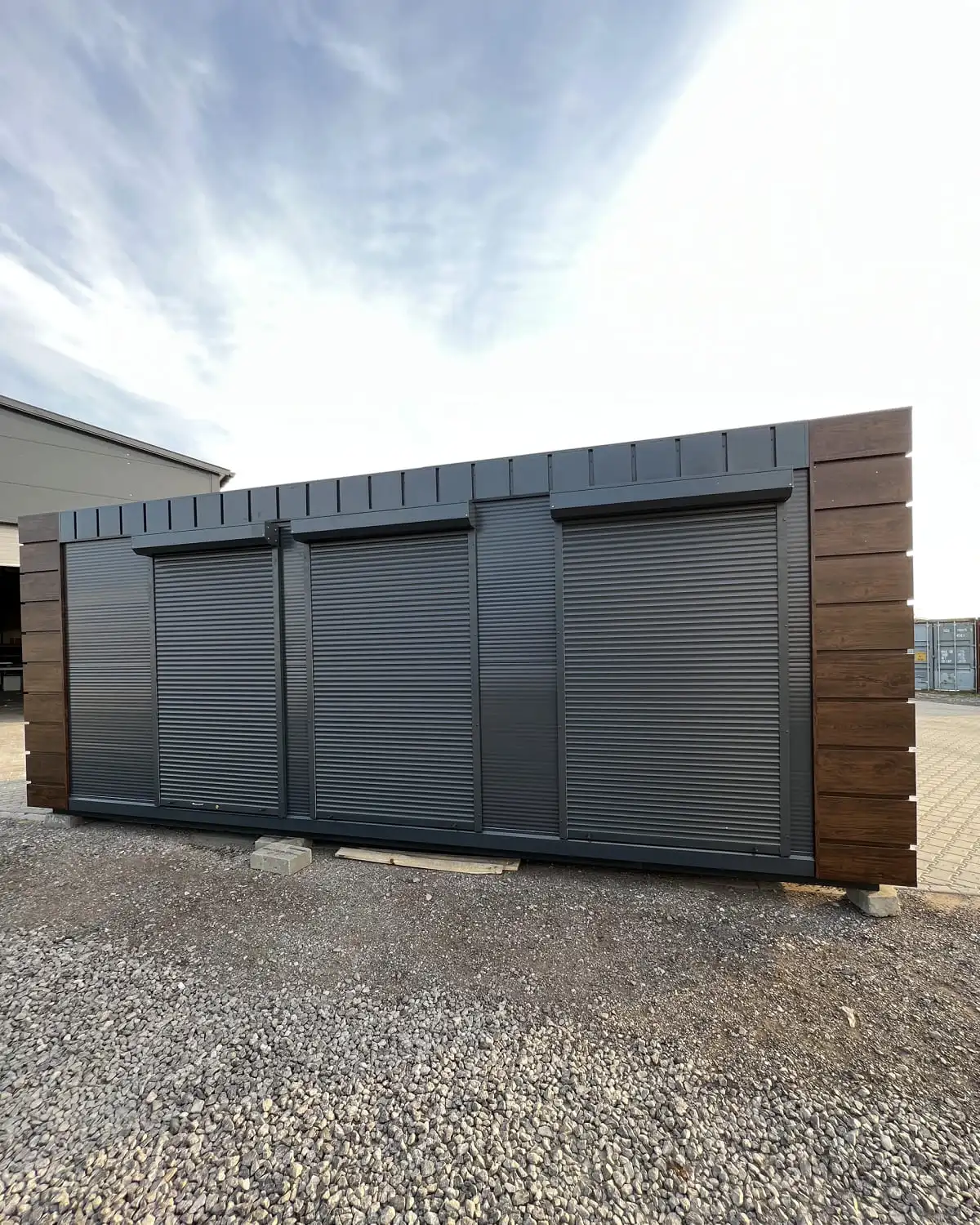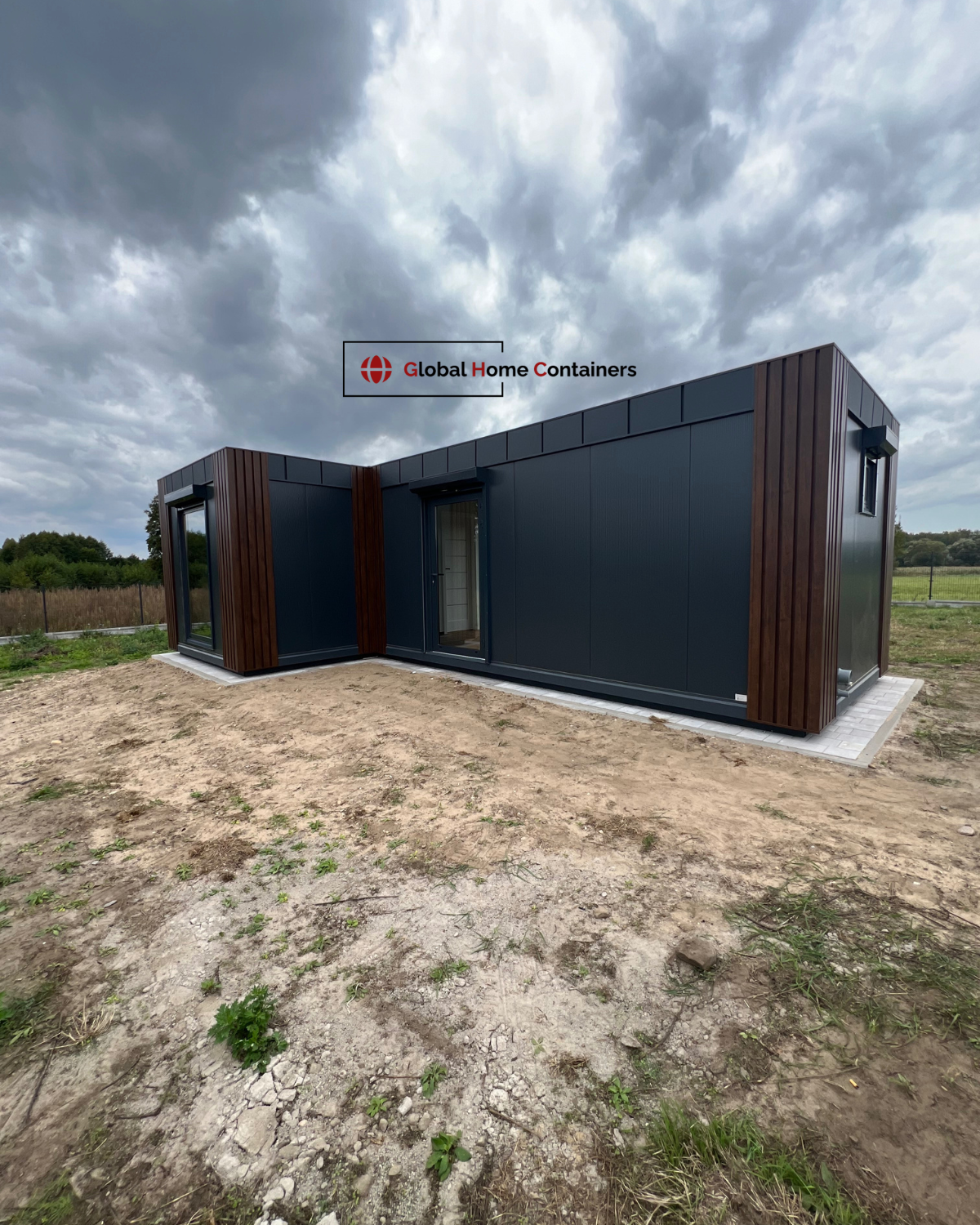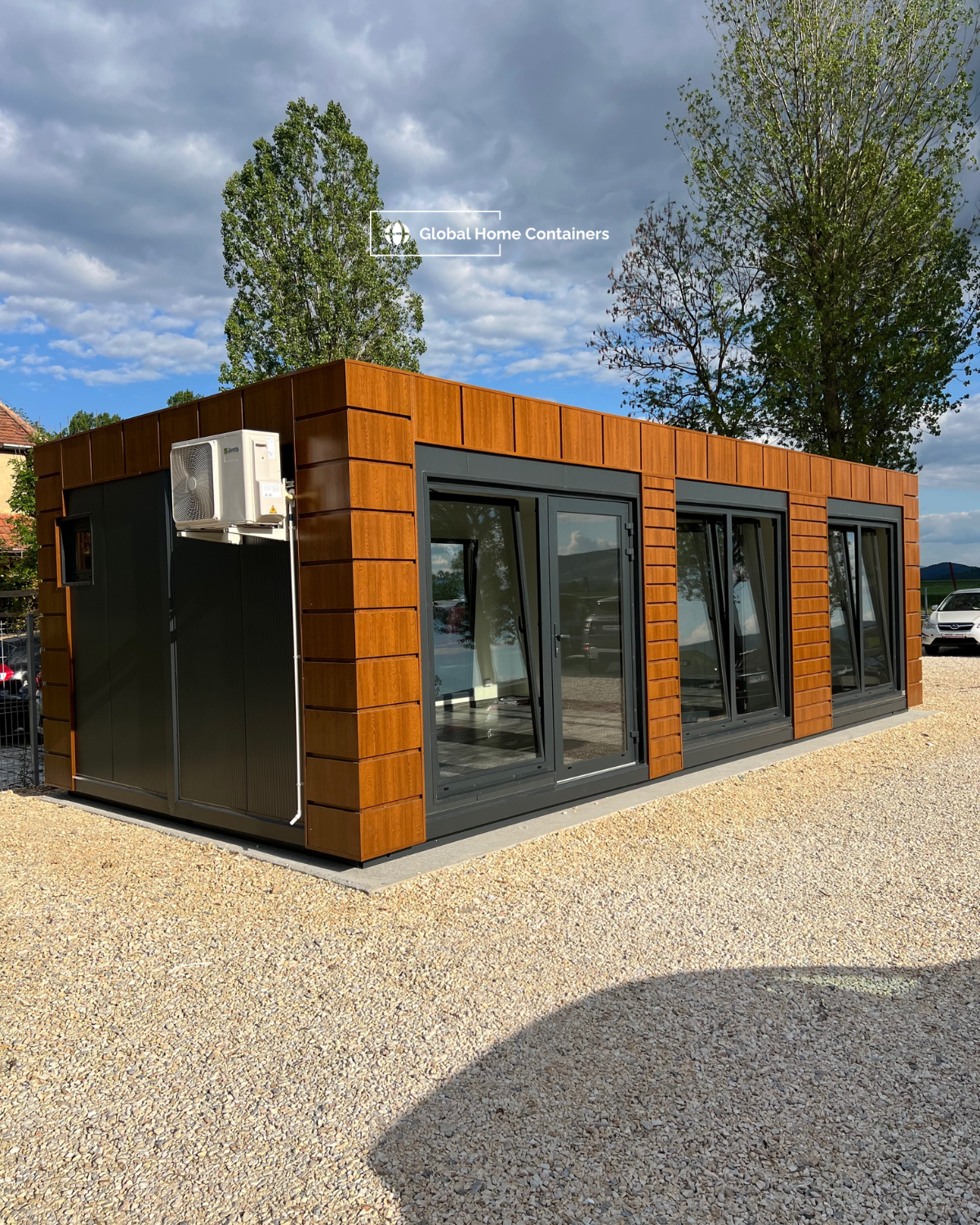Mobile homes offer a convenient, flexible and original way to live, making them an attractive choice for eco-friendly homeowners. But how easy are they to move? Our guide looks at the practicalities of relocating these eco-friendly homes, with tips to make the process smooth and hassle-free.
Introduction to Mobile Homes
Recently, mobile homes have grown in popularity, as a sustainable and innovative housing solution. These units are made from repurposed steel shipping containers, originally designed for transporting goods. Their strength and durability make them an ideal choice for creating eco-friendly, adaptable, and affordable living spaces.
The adaptability of mobile homes is one of their main benefits. They can be easily modified, expanded, or relocated, raising the question that often arises: can mobile homes be moved? The answer is yes-one of the main advantages of these homes is their mobility, making them perfect for those seeking flexible living options.
The Benefits of Portable Mobile Homes
Portable mobile homes are designed to meet the needs of modern living, providing a solution that is adaptable, eco-friendly and often more affordable than traditional housing. Below are the main benefits of such units and how they can make relocating both easier and more efficient:
- Made from strong shipping containers, the mobile homes can be easily moved, reconfigured and adapted to suit various living arrangements, offering flexibility that traditional homes can’t match.
- They promote eco-friendly living by reusing materials that would otherwise go to waste, helping to reduce the carbon footprint.
- Such units are often more affordable than traditional brick-and-mortar homes, which makes them more accessible for those looking for sustainable housing on a budget.
- mobile homes can be easily moved by road, rail and sea thanks to their design and structure.
- The uniform size of such modular units makes them easier to transport by meeting transport regulations, further reducing logistics costs. Such units are lighter and more manageable than traditional houses.
When learning how to move a mobile home, careful planning is key for successful relocation. Safely moving mobile homes begins with a thorough inspection for repairs, securing all interior elements to prevent damage during transportation, disconnecting utilities, obtaining permits and conducting a site survey at the new location to confirm accessibility and to prepare the foundation at the new location.
Professional moving services are key to safely moving mobile homes. Experienced movers with the equipment ensure the home is transported properly, following regulations and providing necessary insurance coverage.
During transit, it is important to monitor the route for obstacles. Upon arrival, professional service will help position and secure the unit on its foundation. By following these steps and relying on expert help, homeowners can ensure their mobile home is moved safely and efficiently.
Legal Requirements for Relocating Mobile Homes
Relocating such a unit requires understanding the legal requirements and regulations for moving mobile homes. This includes obtaining the necessary permits, which may involve securing a moving permit and providing route details. It is also important to check zoning laws as they determine where a modular unit can be placed, and these regulations can vary by area.
Important legal requirements include adhering to building codes and ensuring the safety and integrity of the unitduring transit and once relocated. It’s best to consult local planning departments early to understand any specific requirements or restrictions.
When relocating a mobile home, it is important to consider transportation laws like weight limits and route restrictions. Consulting experts on regulations for moving mobile homes, ensures compliance and helps avoid delays or fines. Addressing these laws carefully allows homeowners to relocate with confidence and peace of mind.
Cost Considerations for Relocating a Mobile Home
The cost of moving mobile homes depends on factors like distance, size, weight, and any logistical challenges. The relocation expenses often include hiring professional moving services to ensure the safe and compliant transport. It’s a good idea to get quotes from multiple companies to compare services and costs.
When planning for the charges associated with relocating mobile homes, be sure to factor in permits, inspections, and any required adjustments for the move. Moving-related costs also include preparation work like foundation installation and utility connections. Creating a detailed financial plan with a buffer for unexpected expenses will help manage unforeseen costs and guarantee a smooth relocation process.
Find out how relocating mobile homes is an eco-friendly option. Our detailed guide explores the ease of moving these portable homes.









