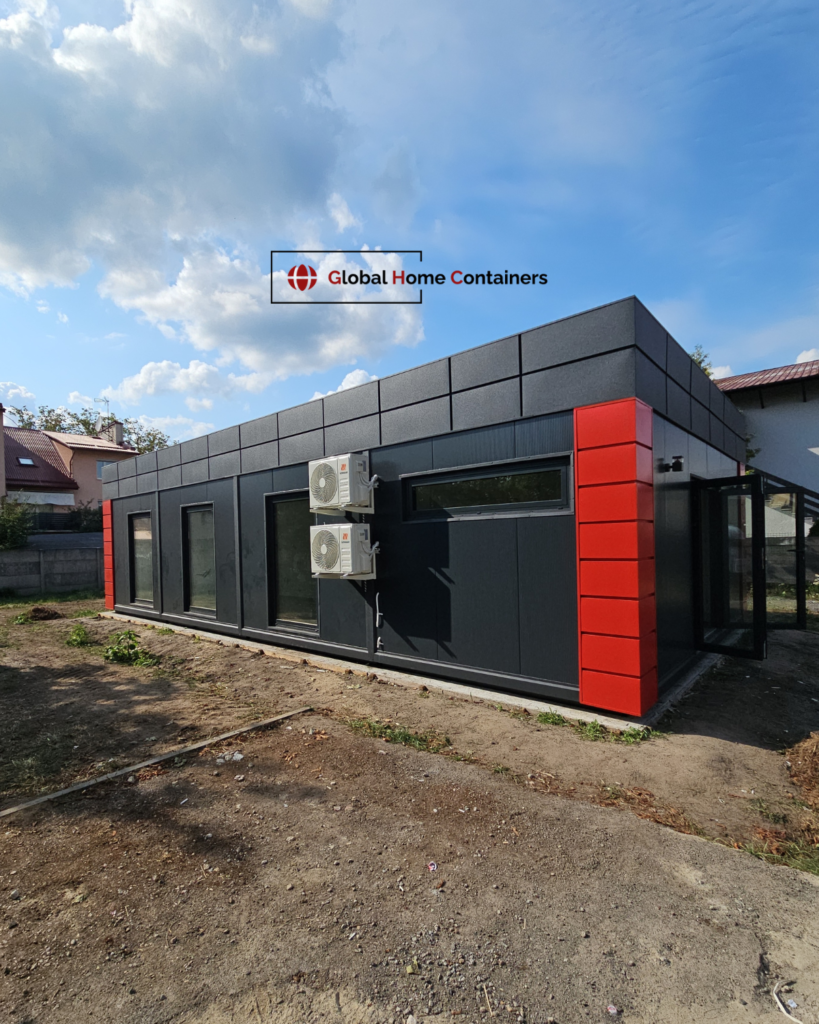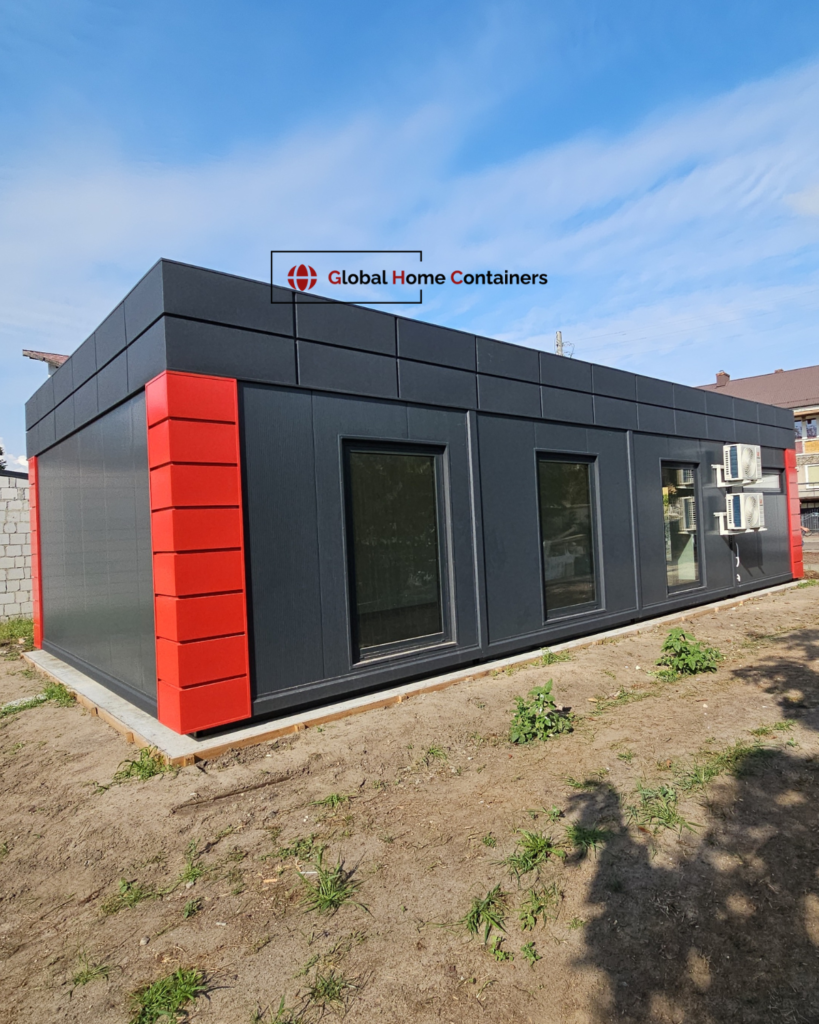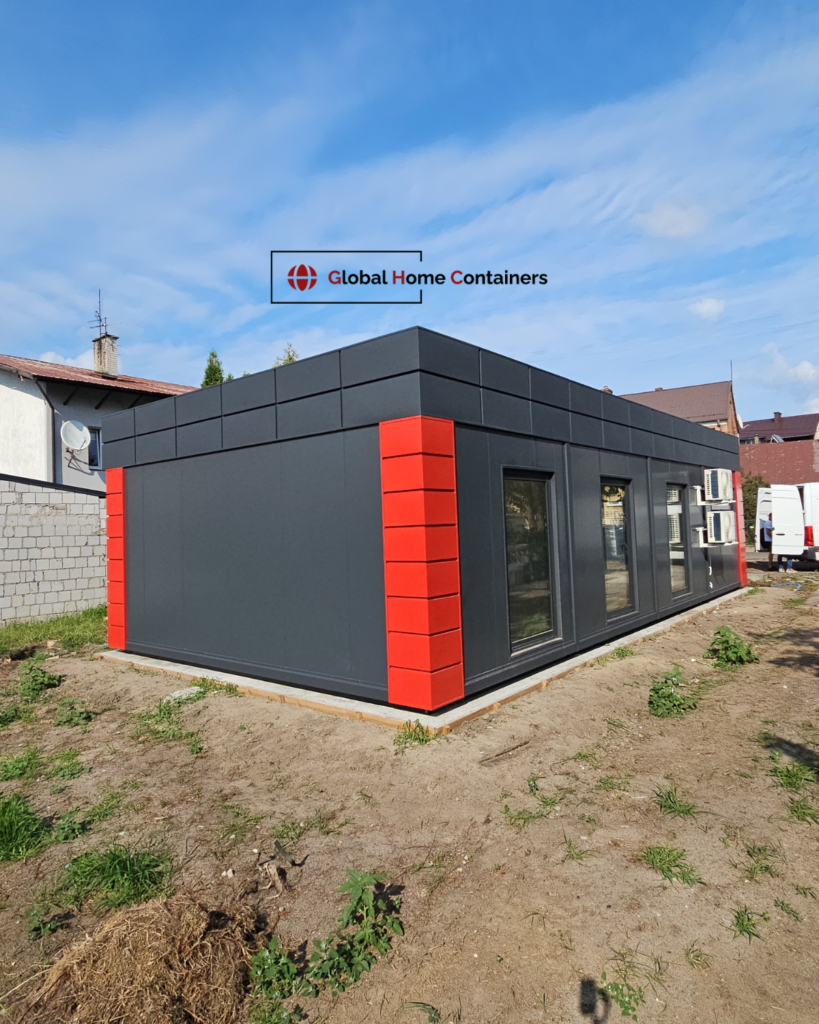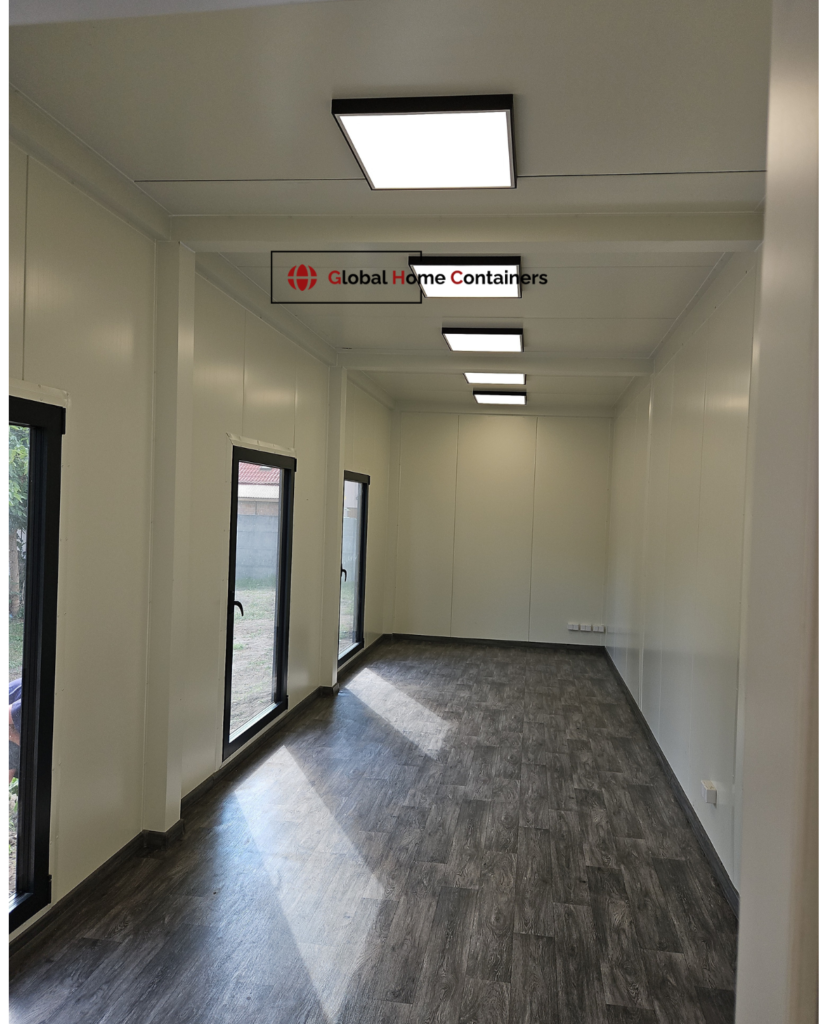Modulaire container “school" 1200x600
Over het project
Datum van implementatie :
oktober 2, 2024
Service :
Ontwerp, productie, transport en montage
Beschrijving:
Specificatie van container “school” 12x6m:
Structuur: gesloten profielstaal, uitwendige hoogte 333/343 cm (dakhelling 10 cm)
Wand- en dakmateriaal: wanden en dak in sandwichpaneel met polyurethaan kern (12 cm, dak 16 cm)
Ramen: 6x 200x120, driedubbel glas, aluminium in RAL 7016 kleur
Deuren: dubbele buitendeuren 180x200, binnen 80-90x200
WC: toilet, wastafel, boiler, waterleidingen en afvoer
Elektrische installatie: 20 stopcontacten, 3x airconditioning (3,5 kW verwarming), 10 LED plafonds
Kleuren: buitenkant antraciet RAL 7016, binnenkant wit RAL 9003, vloer donkergrijs
Structuur: gesloten profielstaal, uitwendige hoogte 333/343 cm (dakhelling 10 cm)
Wand- en dakmateriaal: wanden en dak in sandwichpaneel met polyurethaan kern (12 cm, dak 16 cm)
Ramen: 6x 200x120, driedubbel glas, aluminium in RAL 7016 kleur
Deuren: dubbele buitendeuren 180x200, binnen 80-90x200
WC: toilet, wastafel, boiler, waterleidingen en afvoer
Elektrische installatie: 20 stopcontacten, 3x airconditioning (3,5 kW verwarming), 10 LED plafonds
Kleuren: buitenkant antraciet RAL 7016, binnenkant wit RAL 9003, vloer donkergrijs







