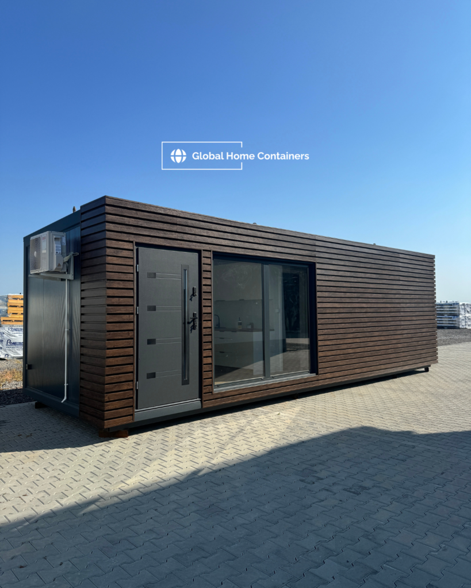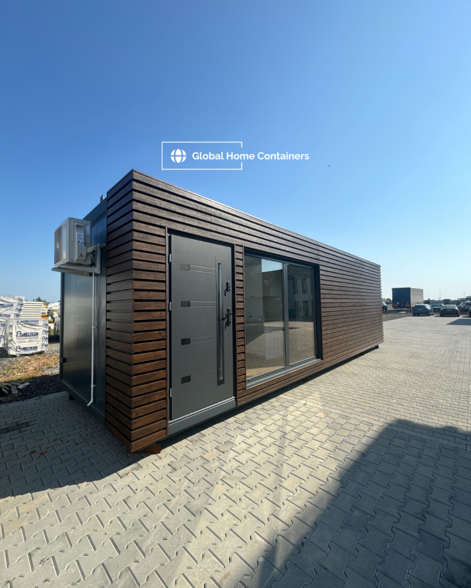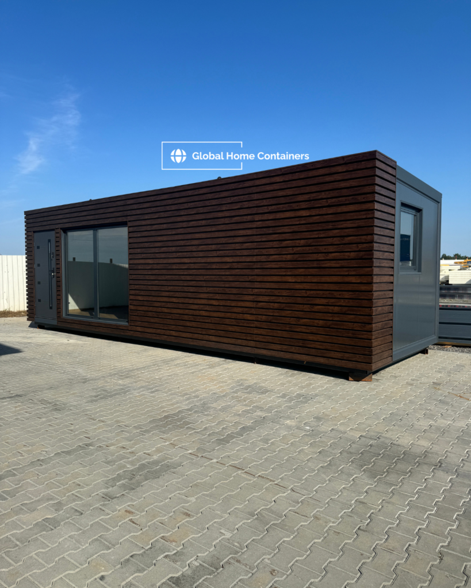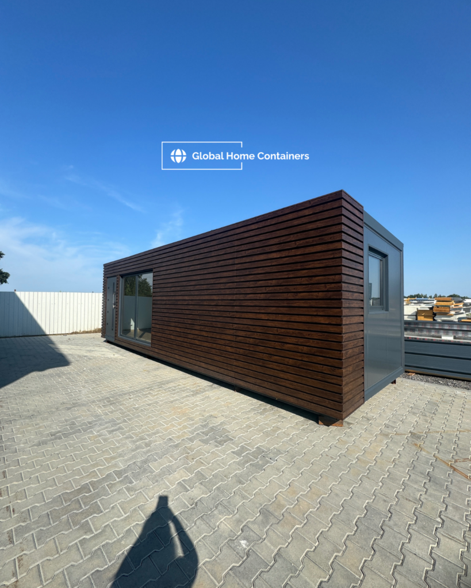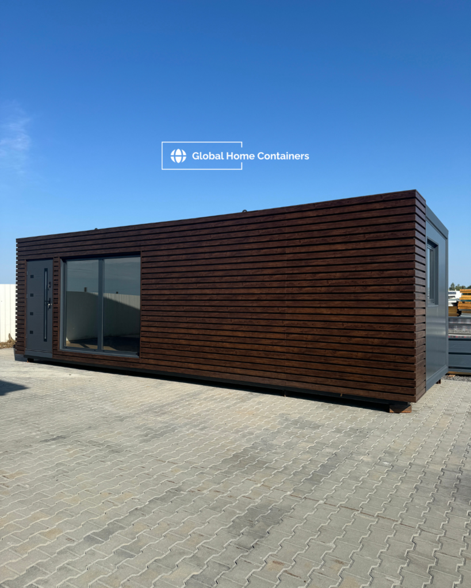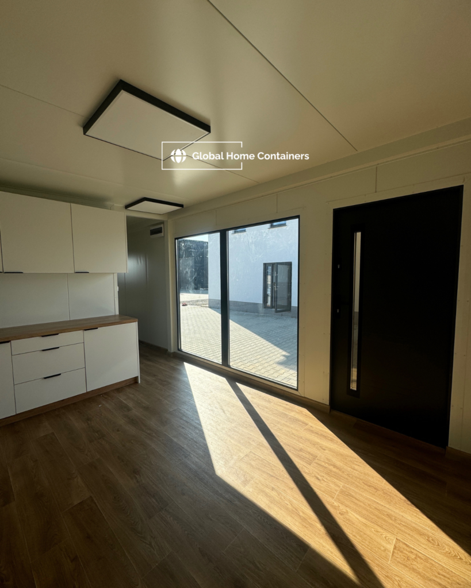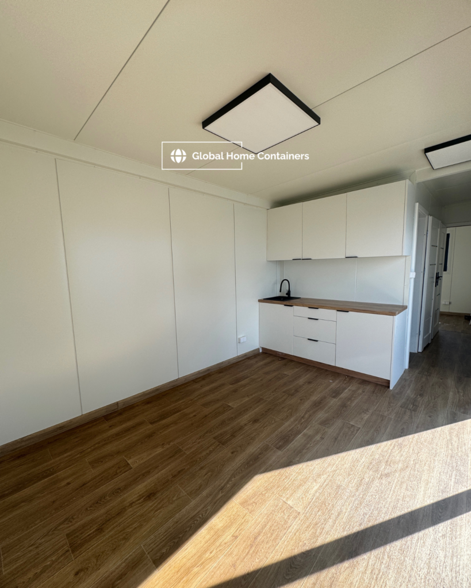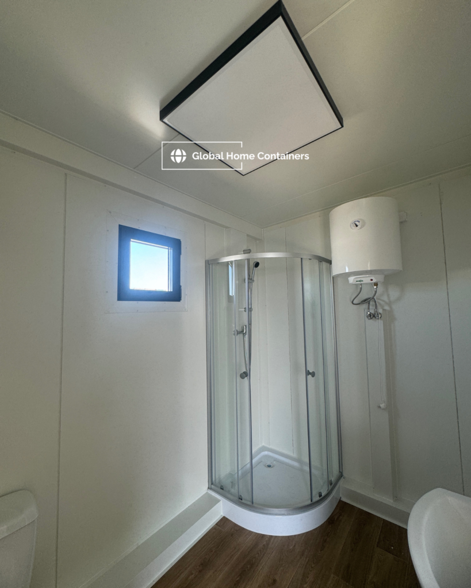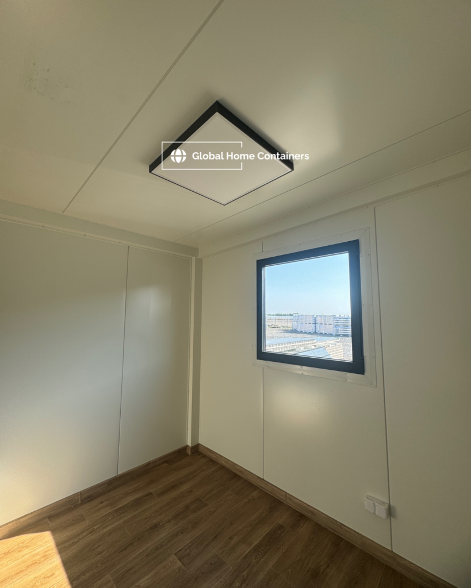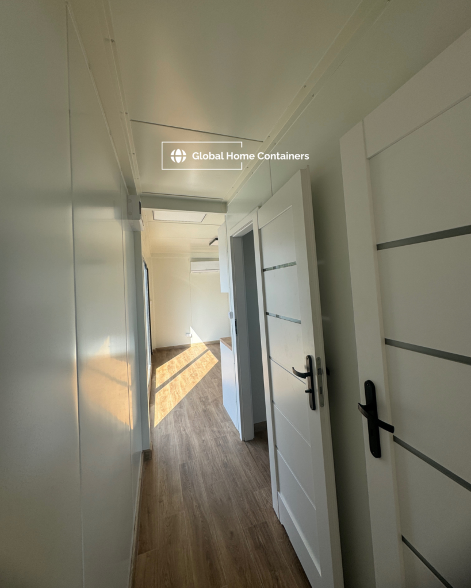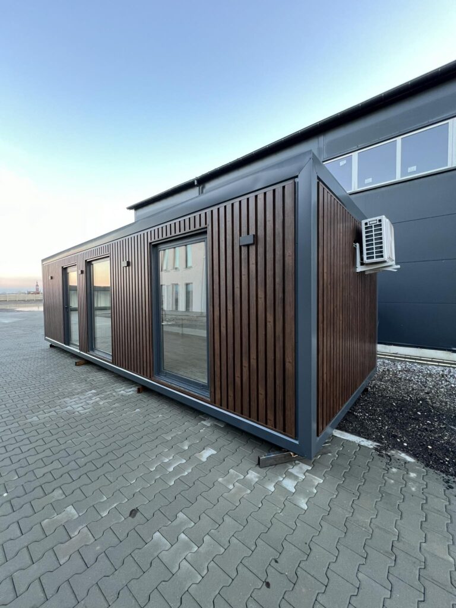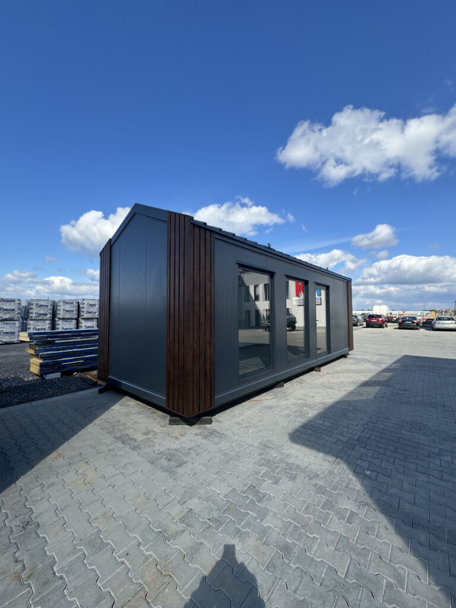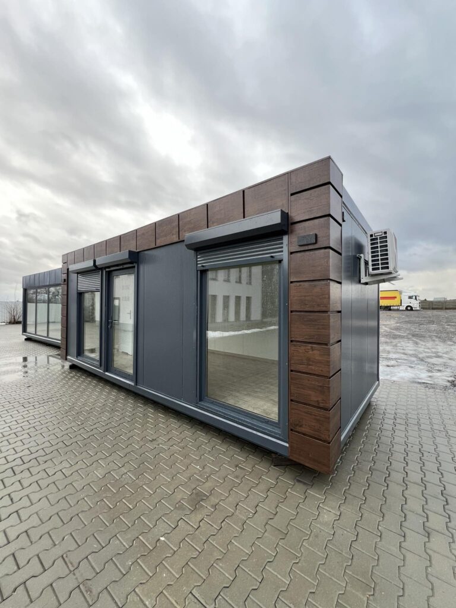Kontener Mieszkalny z Jedną Sypialnią 900cm x 300cm
O projekcie
Data realizacji :
14 września, 2024
Usługa :
Projekt, produkcja, transport
Opis :
• Rama stalowa 100x50x3 z uchwytami na HDS/ dźwig
• Płyta warstwowa z rdzeniem poliuretanowym 100mm
• Lamele z blachy drewnopodobnej "orzech"
• Łazienka z prysznicem, bojlerem, toaletą i umywalką
• Kuchnia z wyposażeniem
• Klimatyzacja z funkcją grzania
• Wydzielona sypialnia
• Płyta warstwowa z rdzeniem poliuretanowym 100mm
• Lamele z blachy drewnopodobnej "orzech"
• Łazienka z prysznicem, bojlerem, toaletą i umywalką
• Kuchnia z wyposażeniem
• Klimatyzacja z funkcją grzania
• Wydzielona sypialnia
