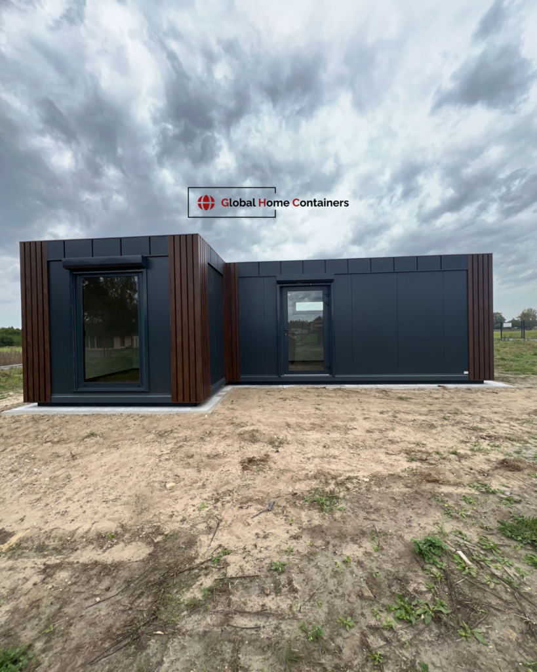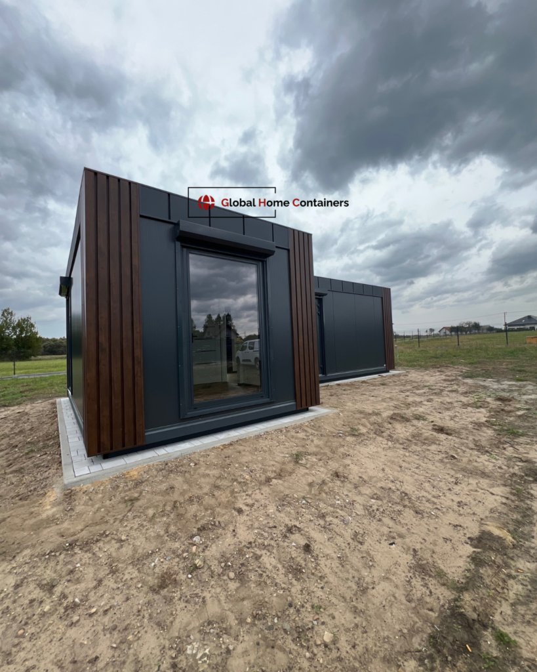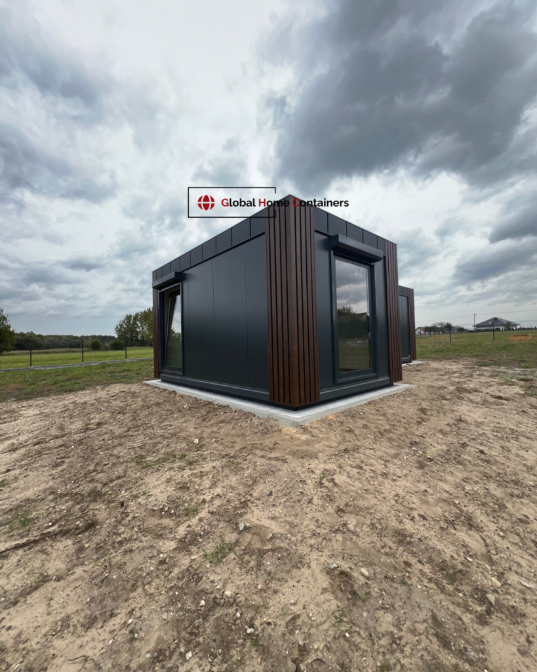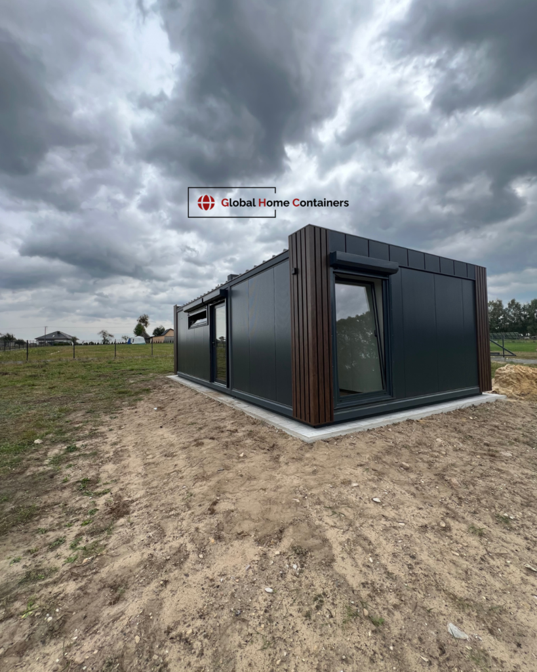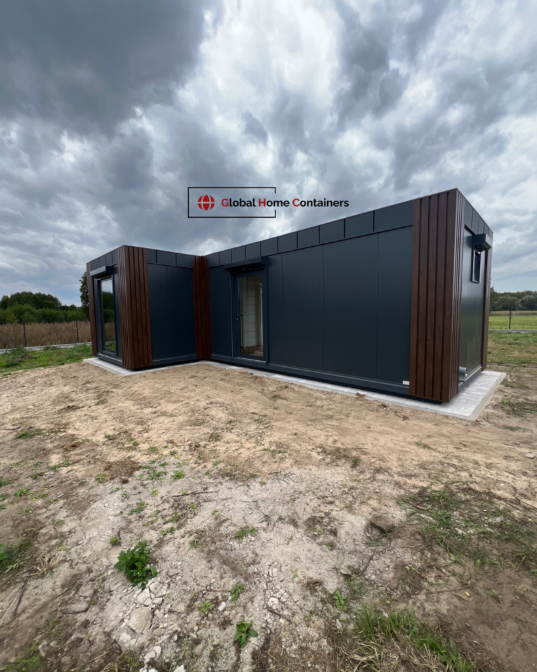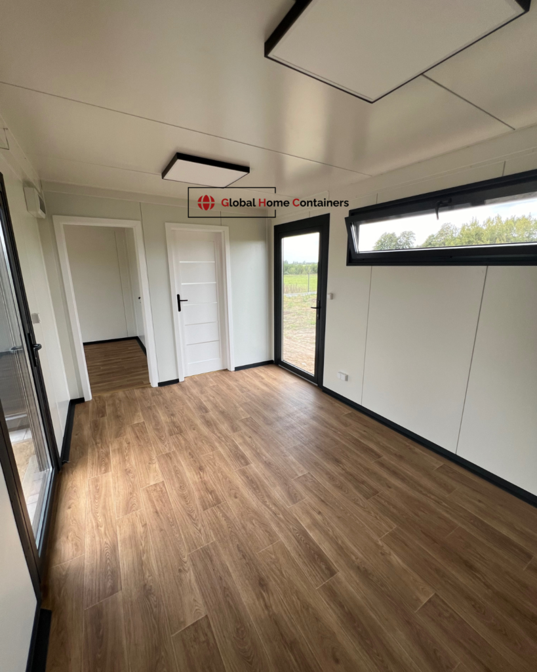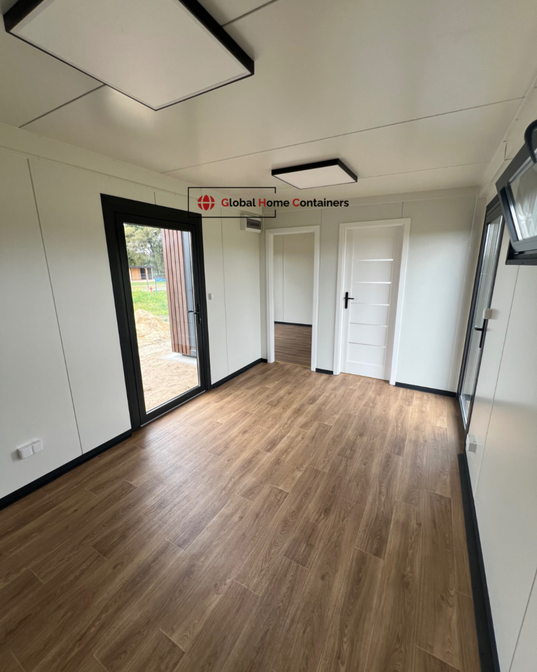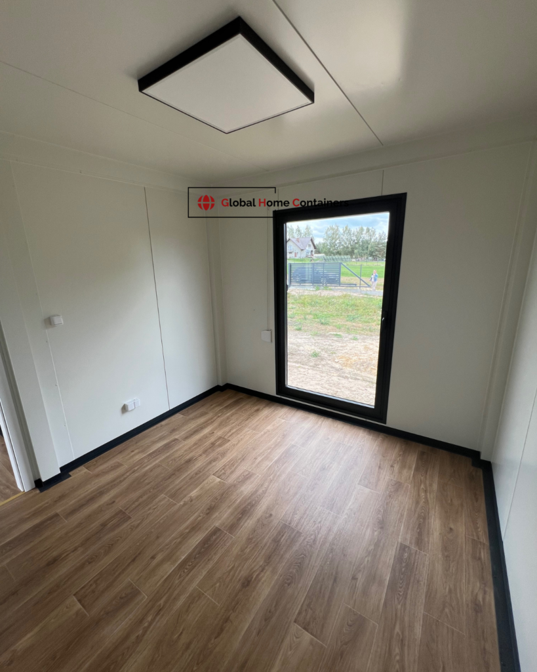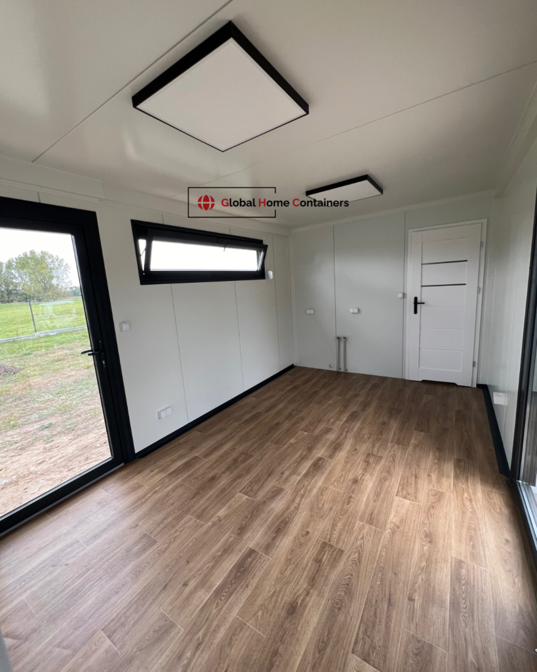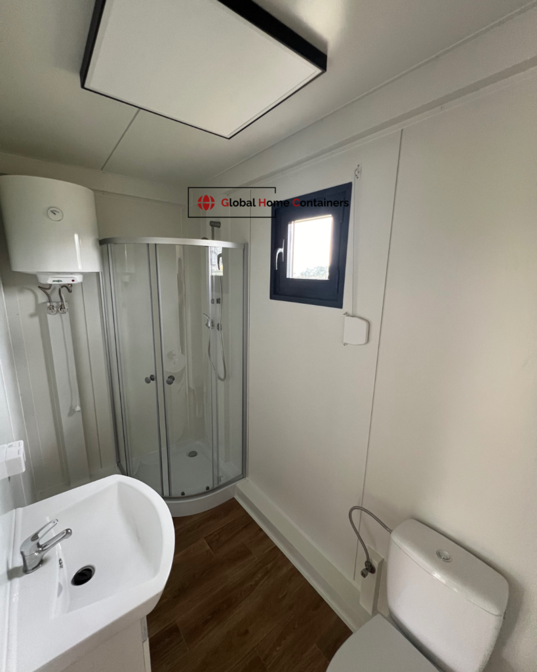Modulární obytný pavilon „L“ kontejner 900 x 500 cm
O projektu
Datum provedení:
13 října, 2024
Služba:
Design, výroba, doprava
Popis:
Montovaný dům
-Modulový dům ve tvaru L (5x3 + 6x3)
- Sendvičový panel s polyuretanovým jádrem (10 cm - stěny a střecha, 12 cm - podlaha)
-dvě oddělené ložnice
- Koupelna s příslušenstvím + okno 50/50
- Spojení s kuchyňským koutem
- Dvě okna 120x200 R/U
- otočné okno 200x50
- 2x prosklené dveře 110x210
- Vnější žaluzie
-Modulový dům ve tvaru L (5x3 + 6x3)
- Sendvičový panel s polyuretanovým jádrem (10 cm - stěny a střecha, 12 cm - podlaha)
-dvě oddělené ložnice
- Koupelna s příslušenstvím + okno 50/50
- Spojení s kuchyňským koutem
- Dvě okna 120x200 R/U
- otočné okno 200x50
- 2x prosklené dveře 110x210
- Vnější žaluzie
